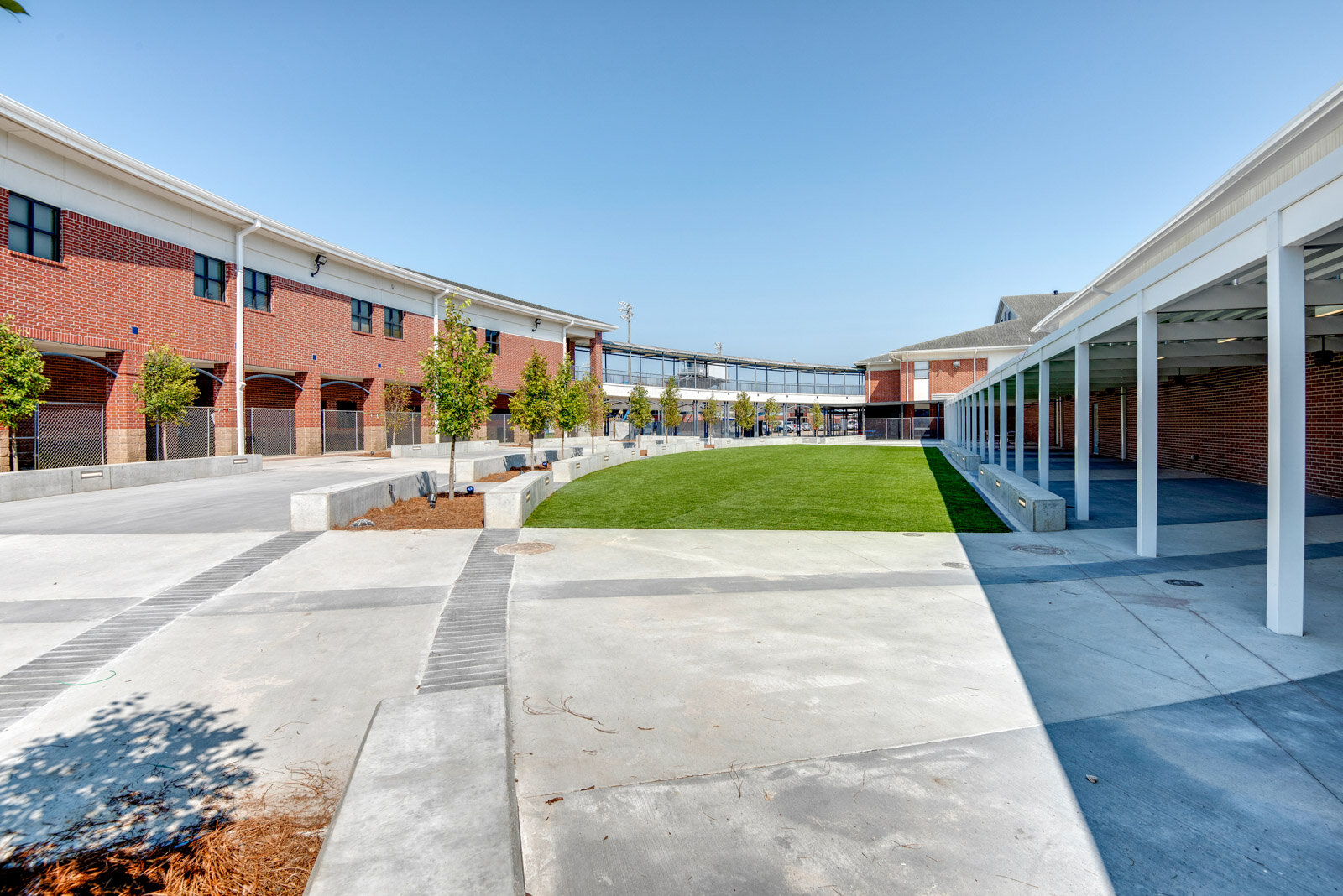Faith Projects > Parkview Plaza
This project concept centered around renovating the existing 21,000 SqFt courtyard to give it a new feel with long lasting finishes and concepts. The radial designs of the courtyard, created by alternating shades of colored concrete, were well thought out for the future renovation in the adjacent cafeteria where the radial lines from the courtyard transferred to the interior of the building space.
We demolished the existing courtyard in its entirety, then installed new sub-surface drainage and lighting, foundations for the concrete radius seat walls, and new concrete paving with paver ribbons throughout to create the architecturally designed borders. The deliberately thought out landscaping and landscape lighting includes a LED lighting system integrated into the seat walls and athletic turf in place of additional paving. The athletic turf allows for a functional permeable surface and provides the appearance of grass without adding maintenance for the school. Where the courtyard meets the cafeteria building, guests will find a new aluminum walkway canopy complete with lighting and outdoor ceiling fans.













