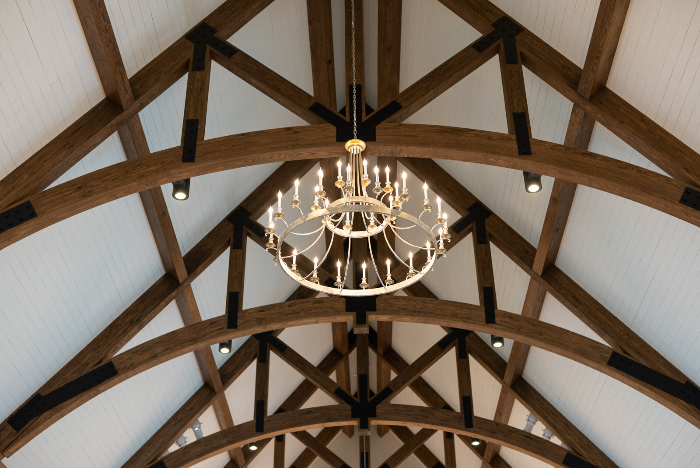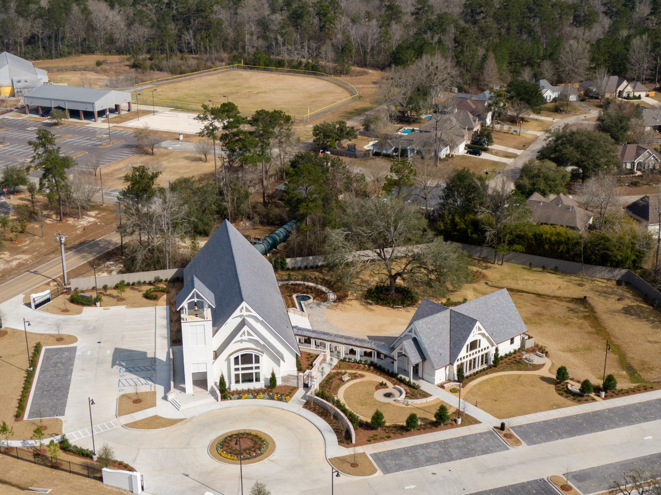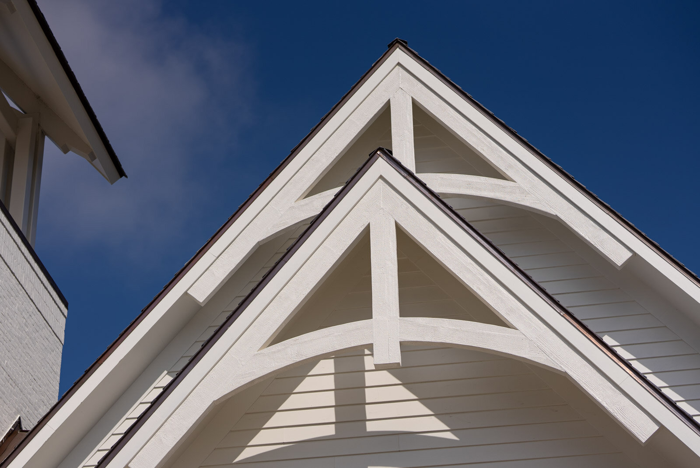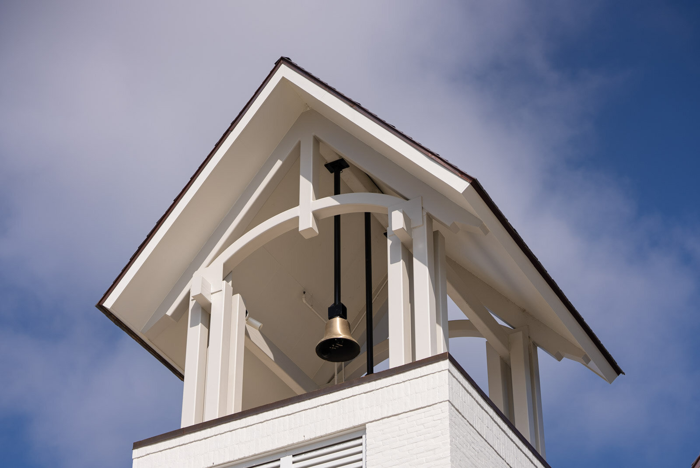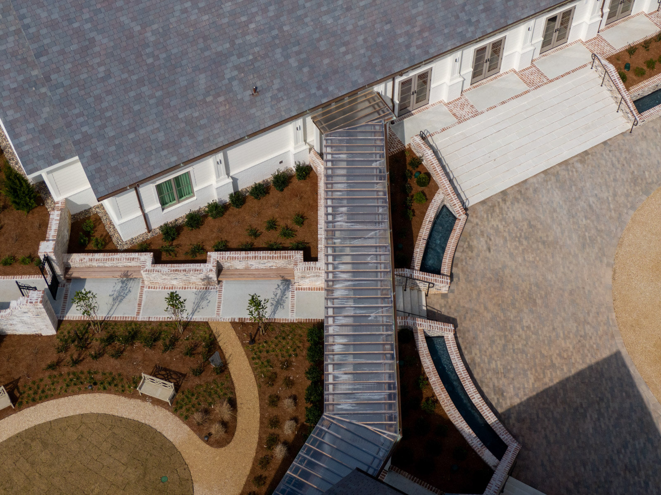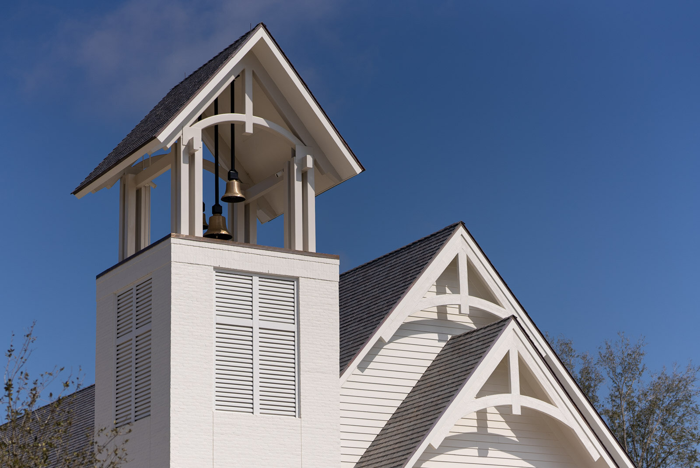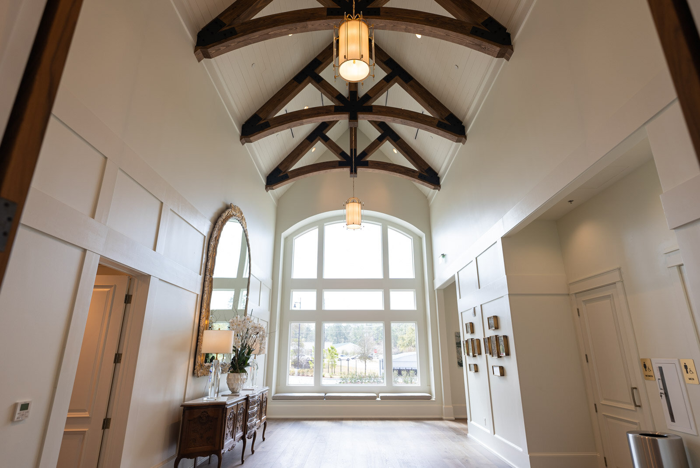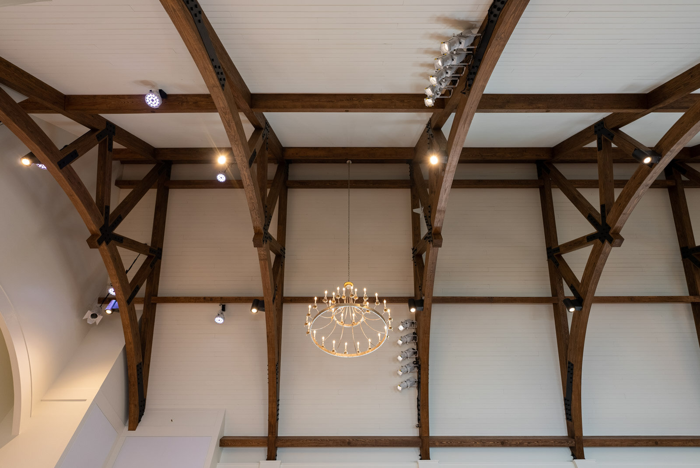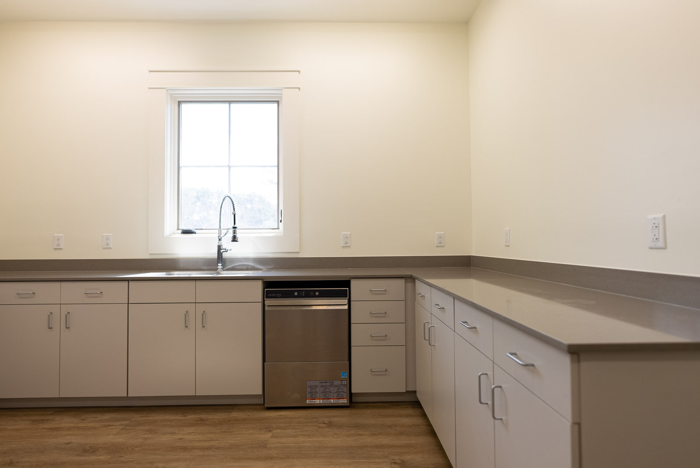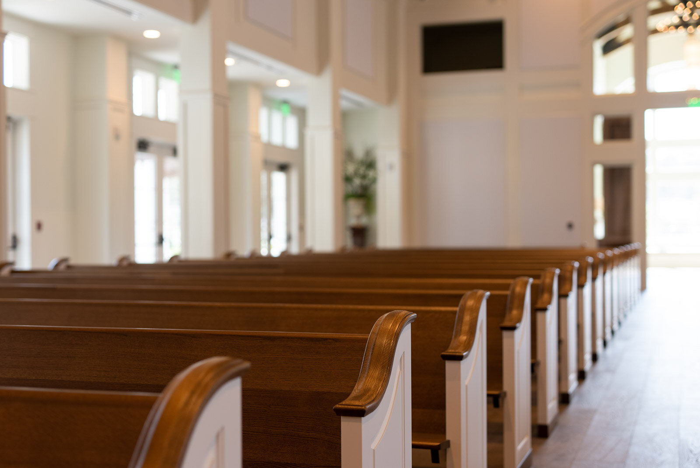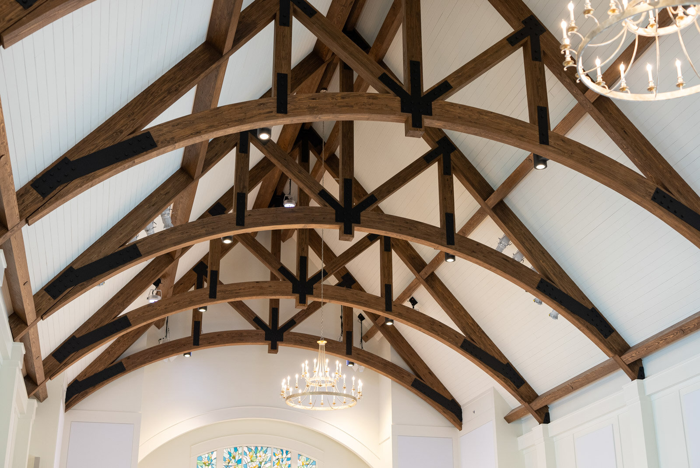Faith Projects > The Chapel
The Chapel at First Baptist Church Covington // 300 Seats // Wedding and Special Event Worship Space Design & Build
A complete design + build project, The Chapel at First Baptist Church Covington, LA was built to serve the church congregation and local community.
The project took over 2 years to plan, design, and construct. Careful consideration was given to every detail, from preserving the existing landscape, concealing modern code requirements such as sprinkler systems, down to what a bride would hope to experience on her special day.
The Chapel was designed with respect to traditional architecture using antique formed materials and allowing for plenty of natural light. The structure consists of radius timber trusses, a 3” thick exposed tongue-and-groove roof deck, beneath a synthetic slate roof. The envelope door and window openings are real wood with aluminum clad facings and the main entry doors are 11’ tall custom walnut and mahogany. Outside you will find a 55’ tall authentic bell tower with three cast bronze bells, tranquil outdoor prayer gardens, and multiple water features.


