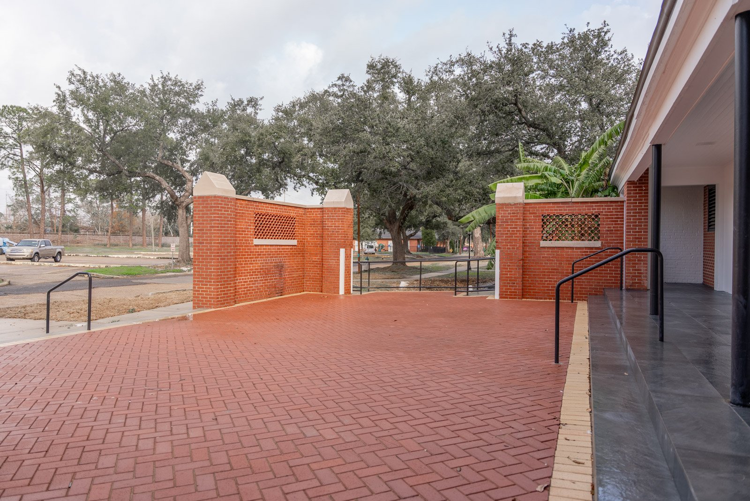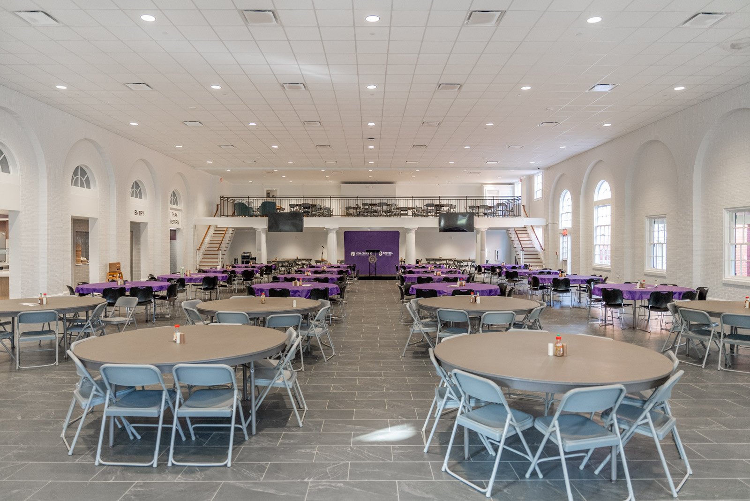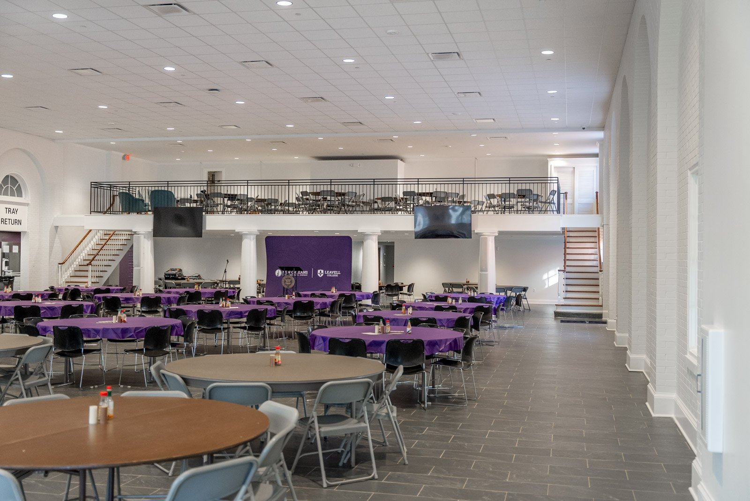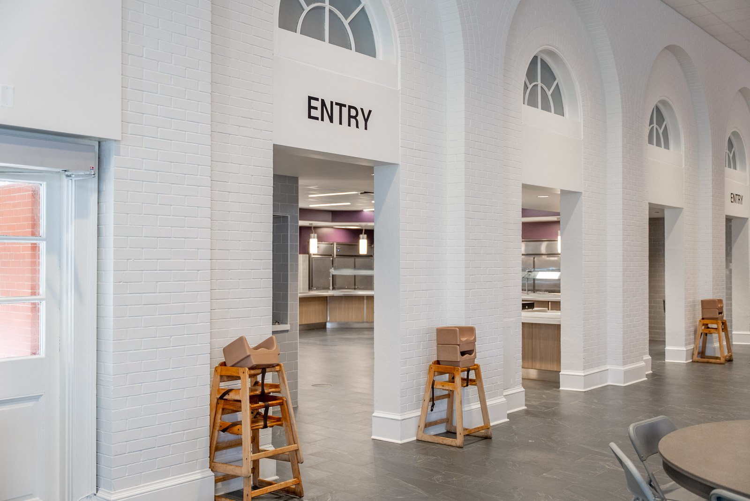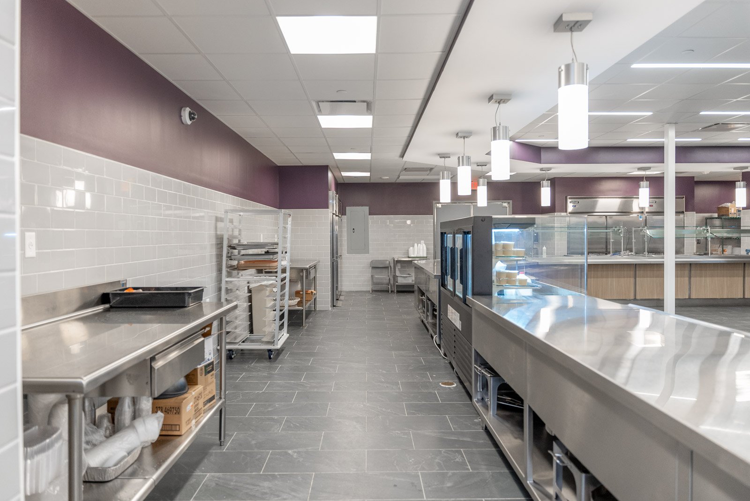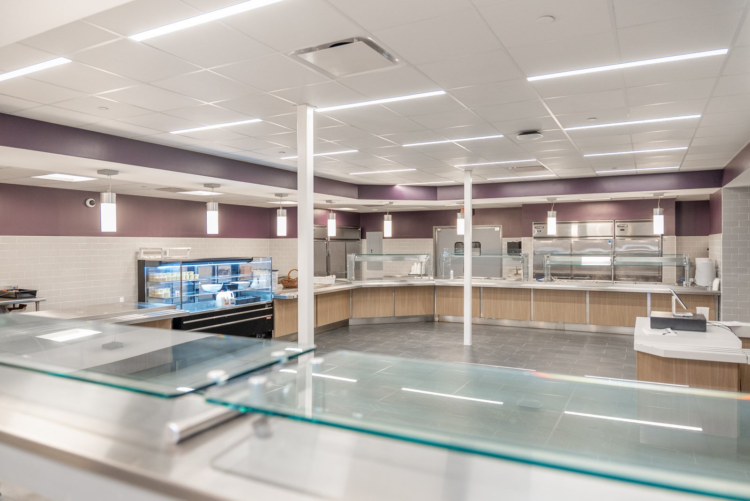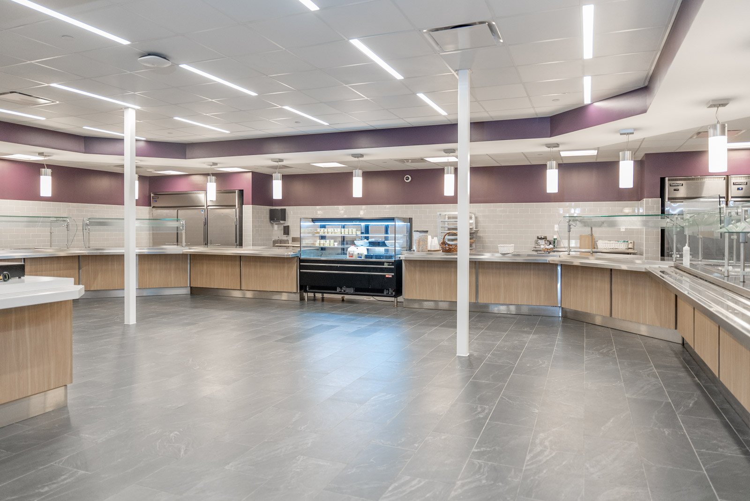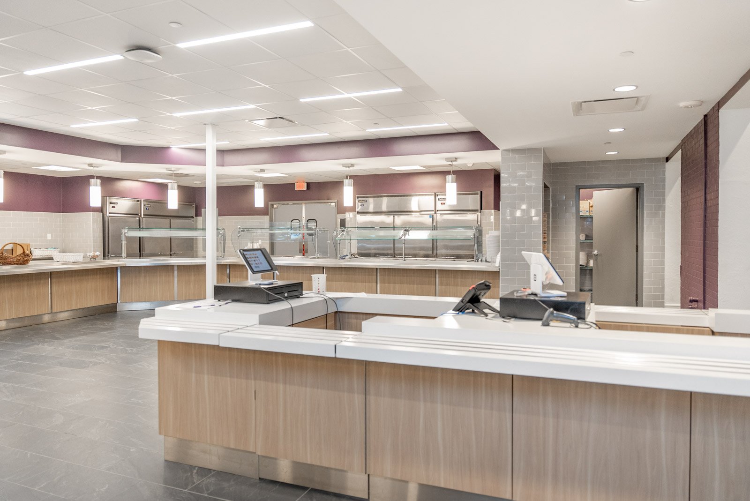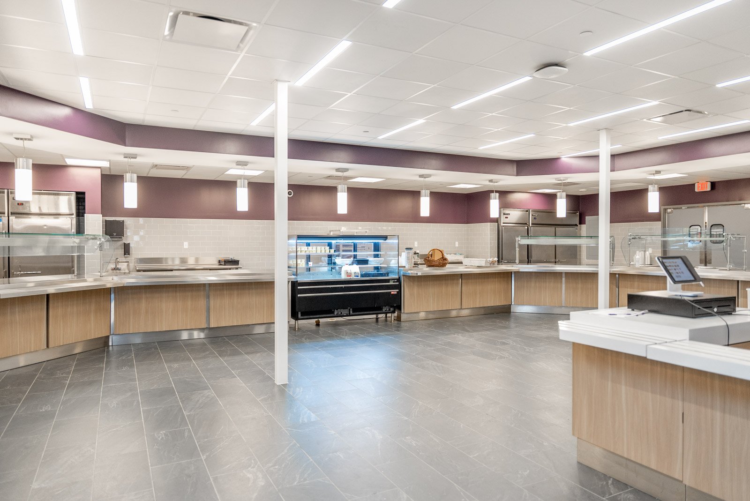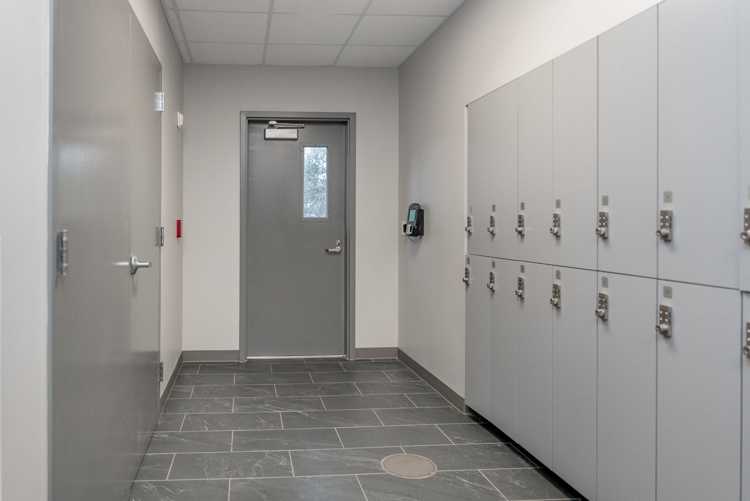Faith Projects > Churches > New Orleans Baptist Theological Seminary Cafeteria
New Orleans Baptist Theological Seminary Cafeteria // 20,550 SF // Cafeteria Renovation and Addition
This project involved the addition and renovation of an existing two-story cafeteria building. Phase 1 encompassed the addition of walls, a slab, and a metal roof to the existing structure, creating a new kitchen area with cold and dry storage spaces, a new serving line, and associated support spaces. In Phase 2, the old kitchen and associated areas were decommissioned to make way for two meeting/small dining rooms and new men’s and women’s restrooms. The existing dining room received an upgrade with new finishes from floor to ceiling, and the second-level space was transformed into a mezzanine off the main dining room, providing an additional dining/meeting space.






