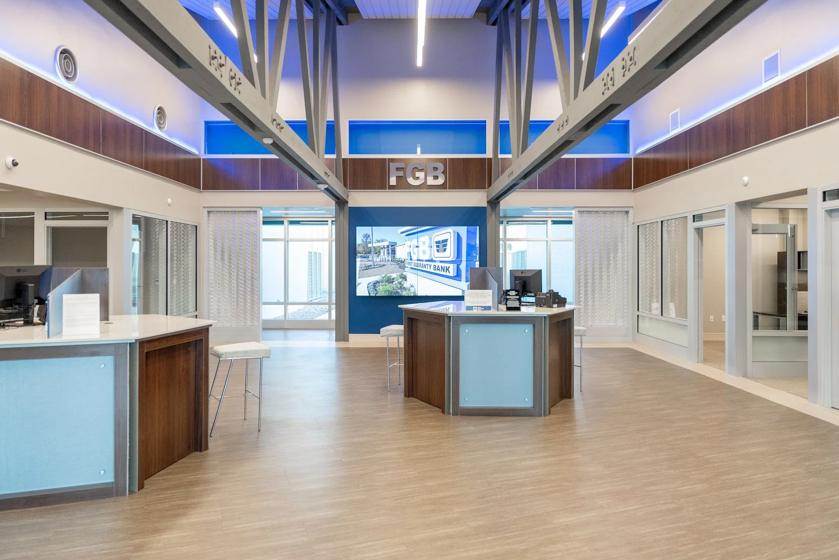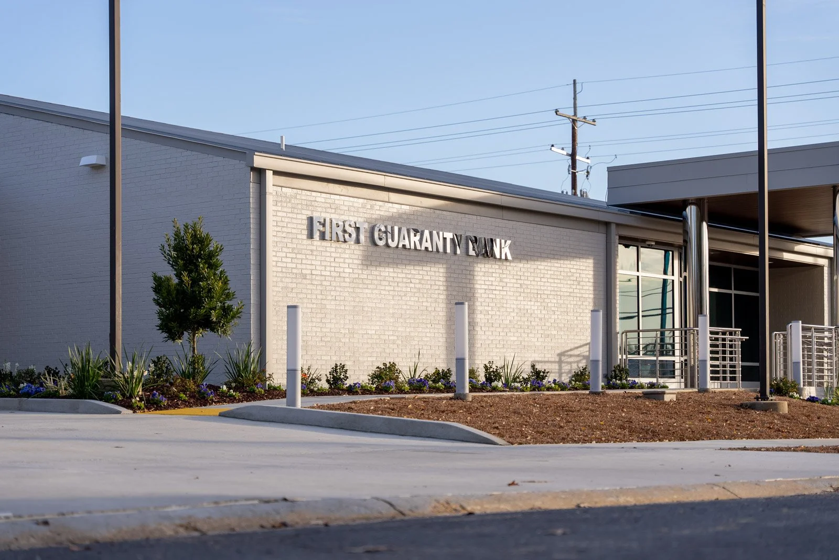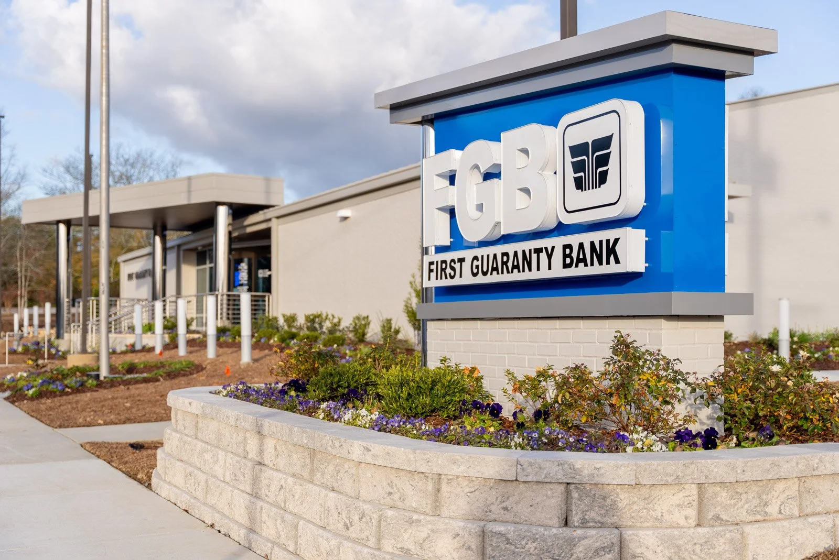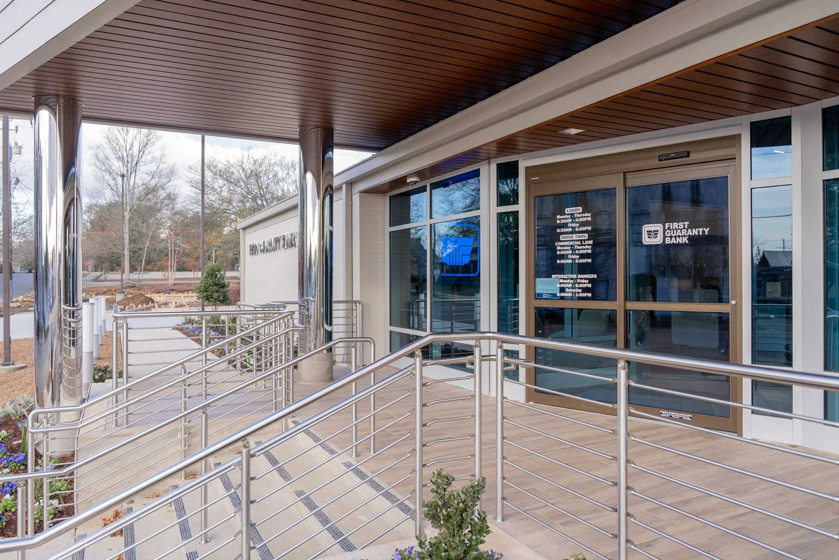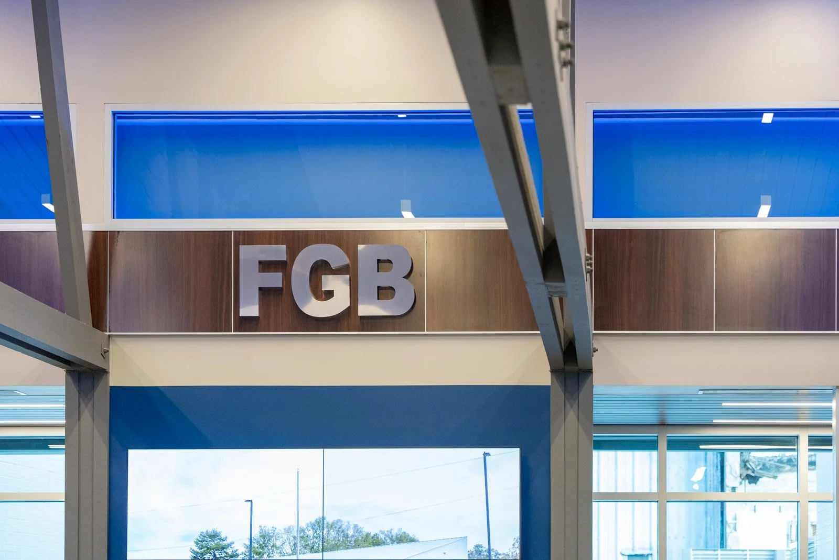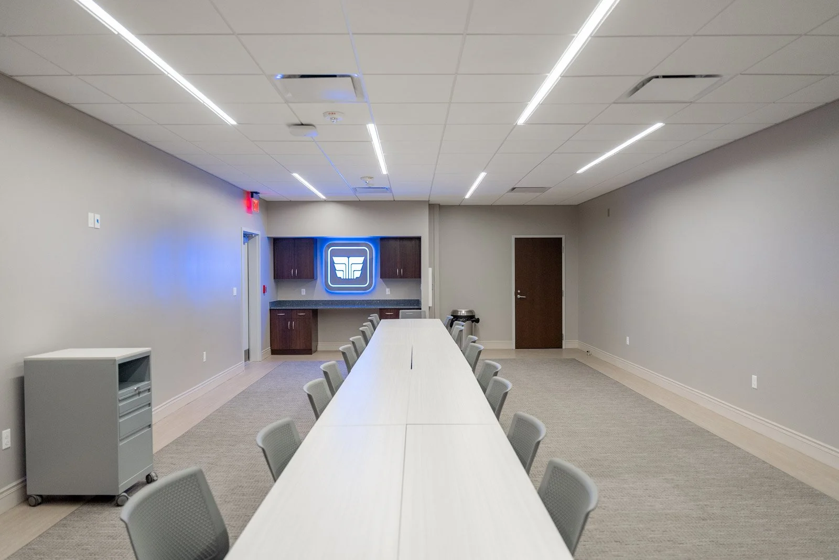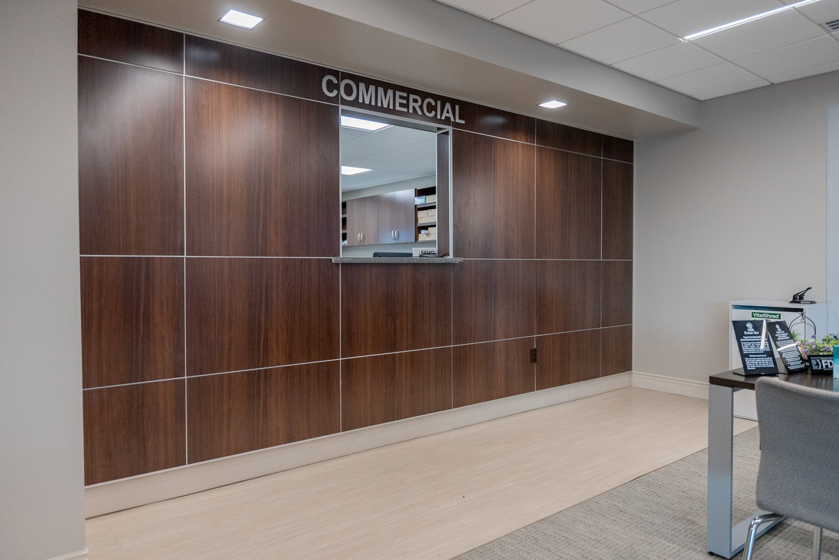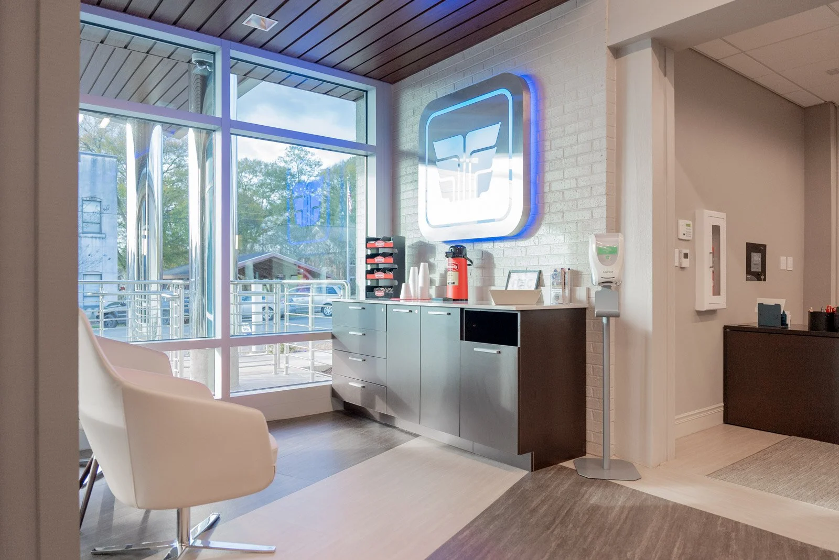First Guaranty Bank Kentwood // 6,850 SF // Complete Renovation
This project involves the complete renovation of a 6,850 SF bank constructed in 1974. The renovation transformed three buildings, initially connected by a storefront skylight, into a single structure unified by a new structural steel framework. The exterior renovation included painting the existing exterior brick, adding a new structural steel extension for the drive-thru lanes and bank teller area, and installing a standalone steel structure at the bank’s entrance to replicate its signature look.
The interior underwent significant renovations, retaining some of the original architectural charm. It features high ceilings with exposed wood trusses in the lobby, metal linear ceilings, Marlite wood wall panel systems, sheetrock walls, curtain wall office partitions, and a combination of carpet tile and LVT throughout. This project successfully modernized the building while preserving its original appearance, a crucial consideration for the owner, as this was the bank's inaugural branch.

