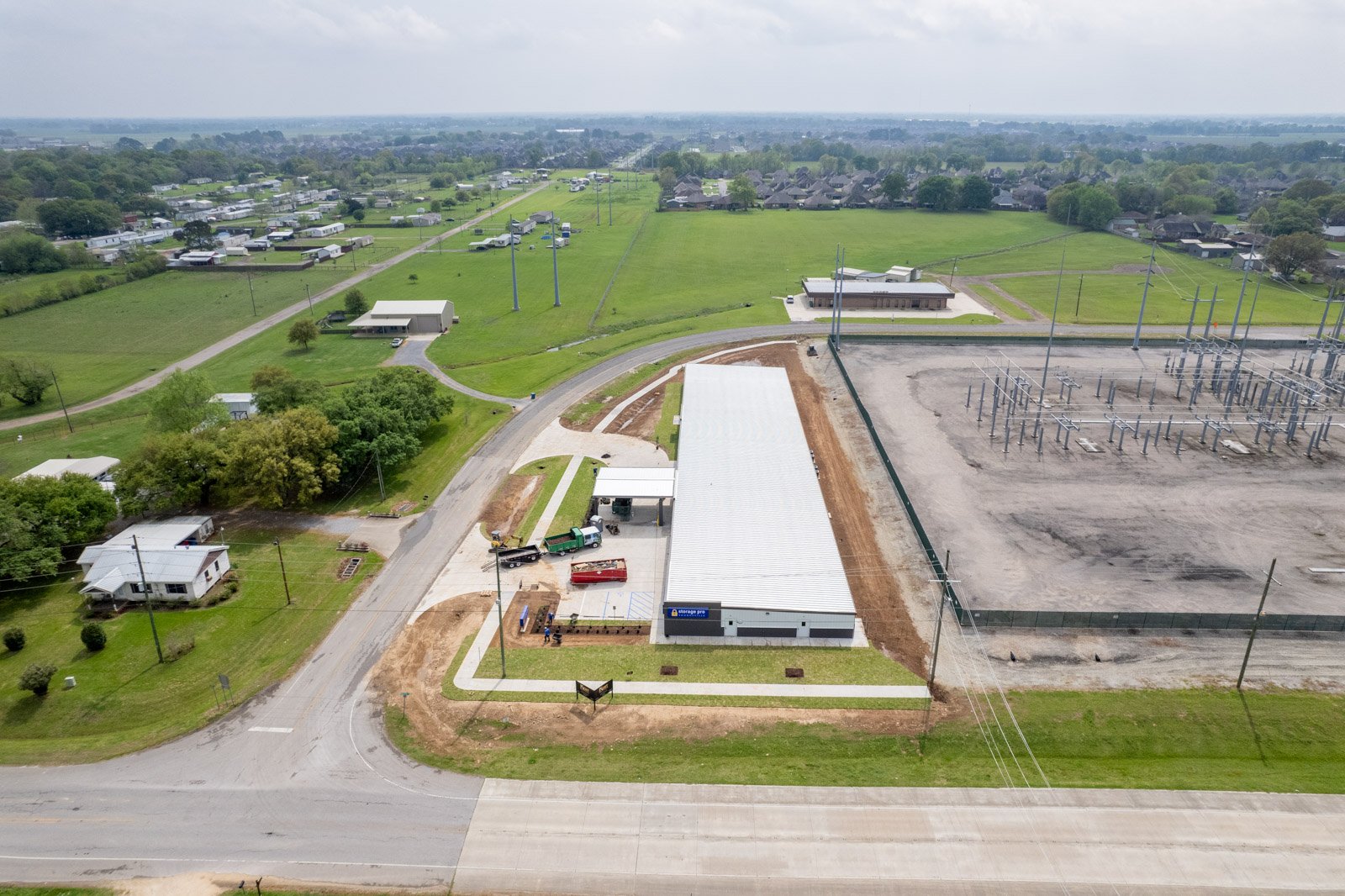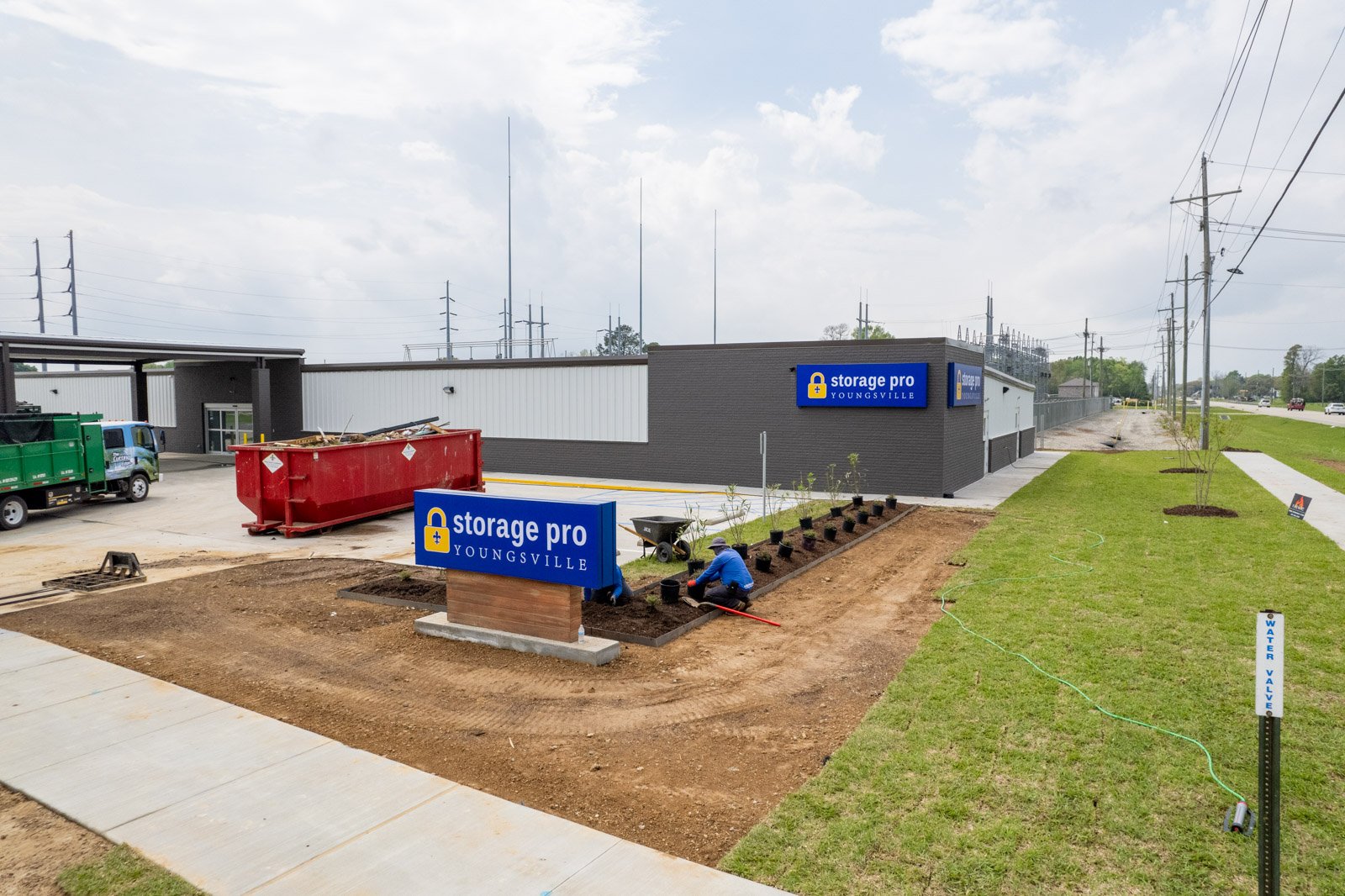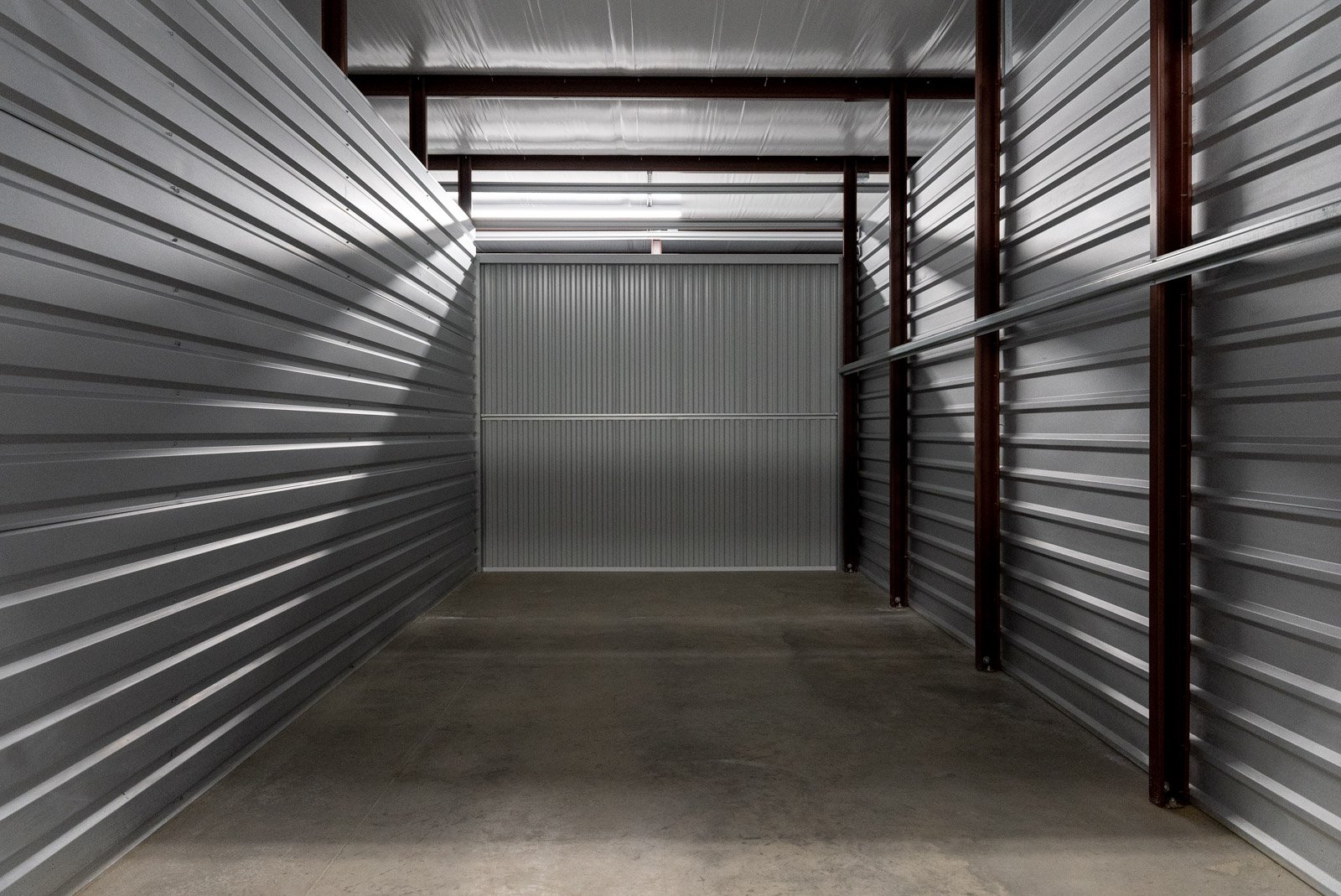Storage Pro // 20,000 SqFt Storage Building // Pre-Engineered Metal Storage Building
A 20,000 SF pre-engineered metal storage building was constructed from the ground up, featuring 136 storage units of various sizes and a 1,200 SF drive-up entry canopy, providing ample space for customer loading and unloading. Through our design-build partnership with Staples Engineering, we successfully reduced costs for the owner by simplifying the MEP (Mechanical, Electrical, and Plumbing) systems while meeting the owner's requirements and complying with city regulations. Most importantly, our collaboration with Staples enabled us to deliver faster and more cost-effective solutions from the design phase through the completion of construction. The early release of the pre-engineered building structure ensured a seamless construction process after the foundation was completed. The building envelope included metal roof, wall, and soffit panels, complemented by a brick façade and an automatic sliding entry door. The interior buildout was streamlined by using a single trade partner responsible for installing all metal panel unit dividers, modular hallway partition systems, burglar bars, and roll-up doors in a single mobilization.






