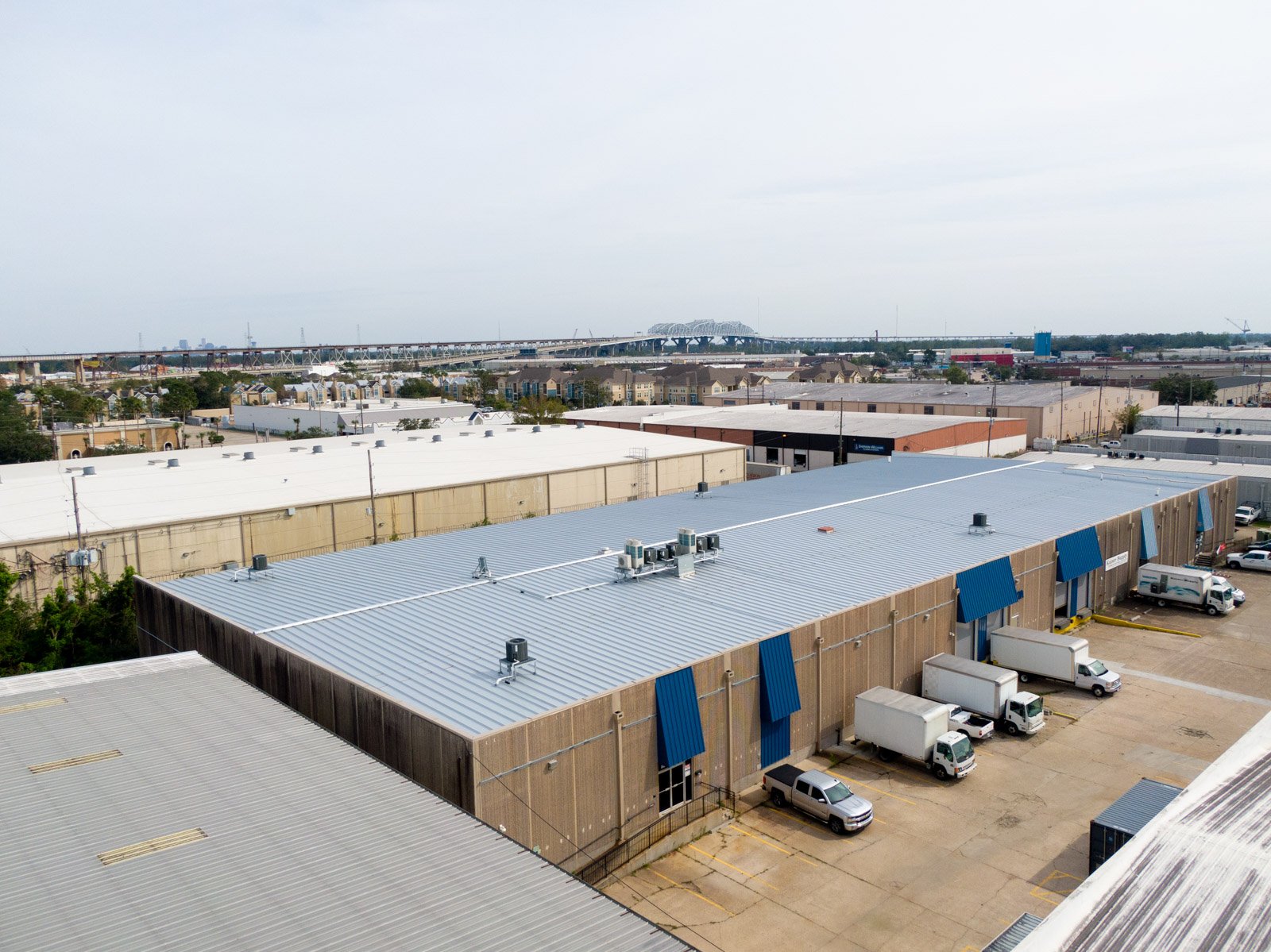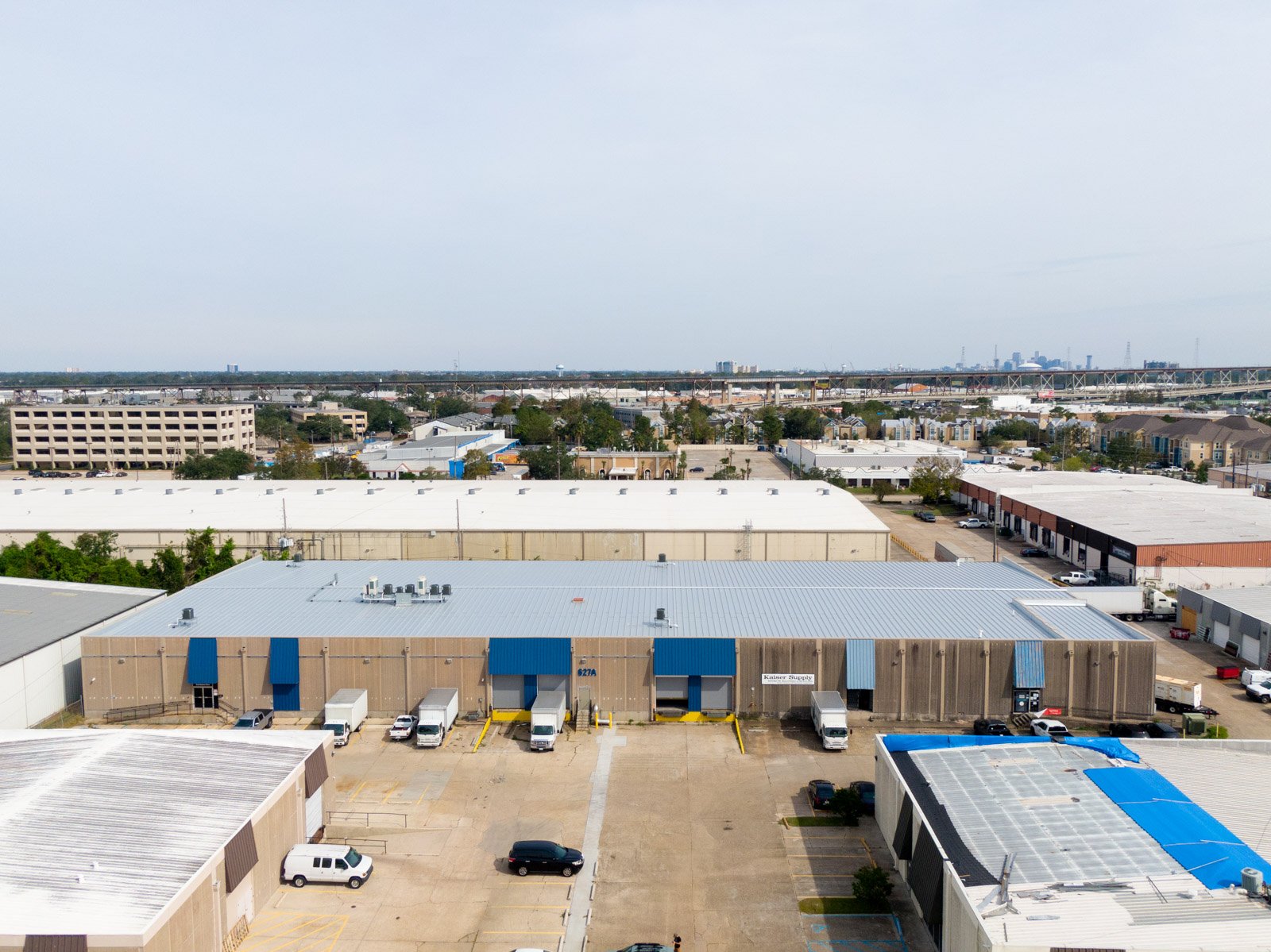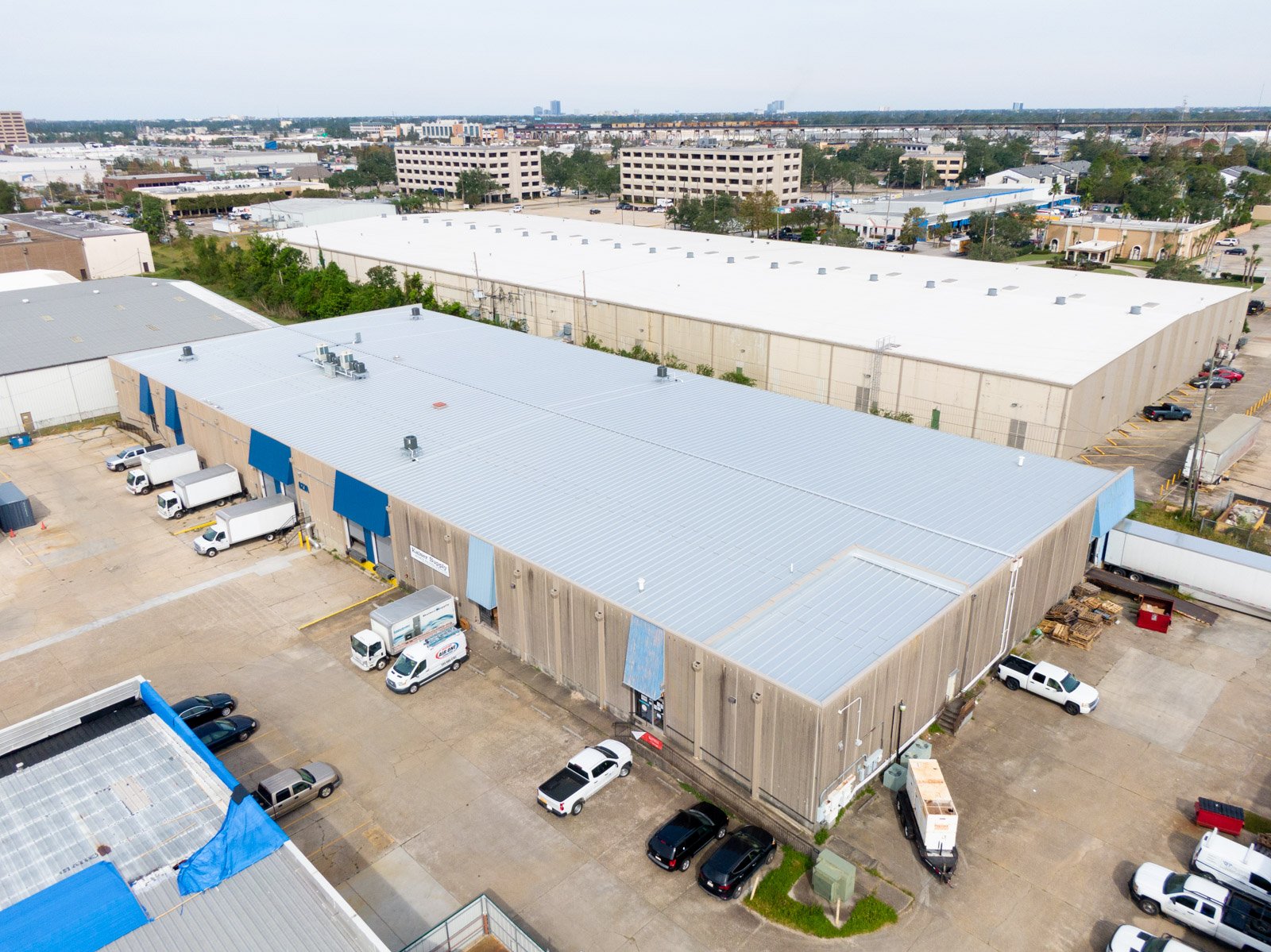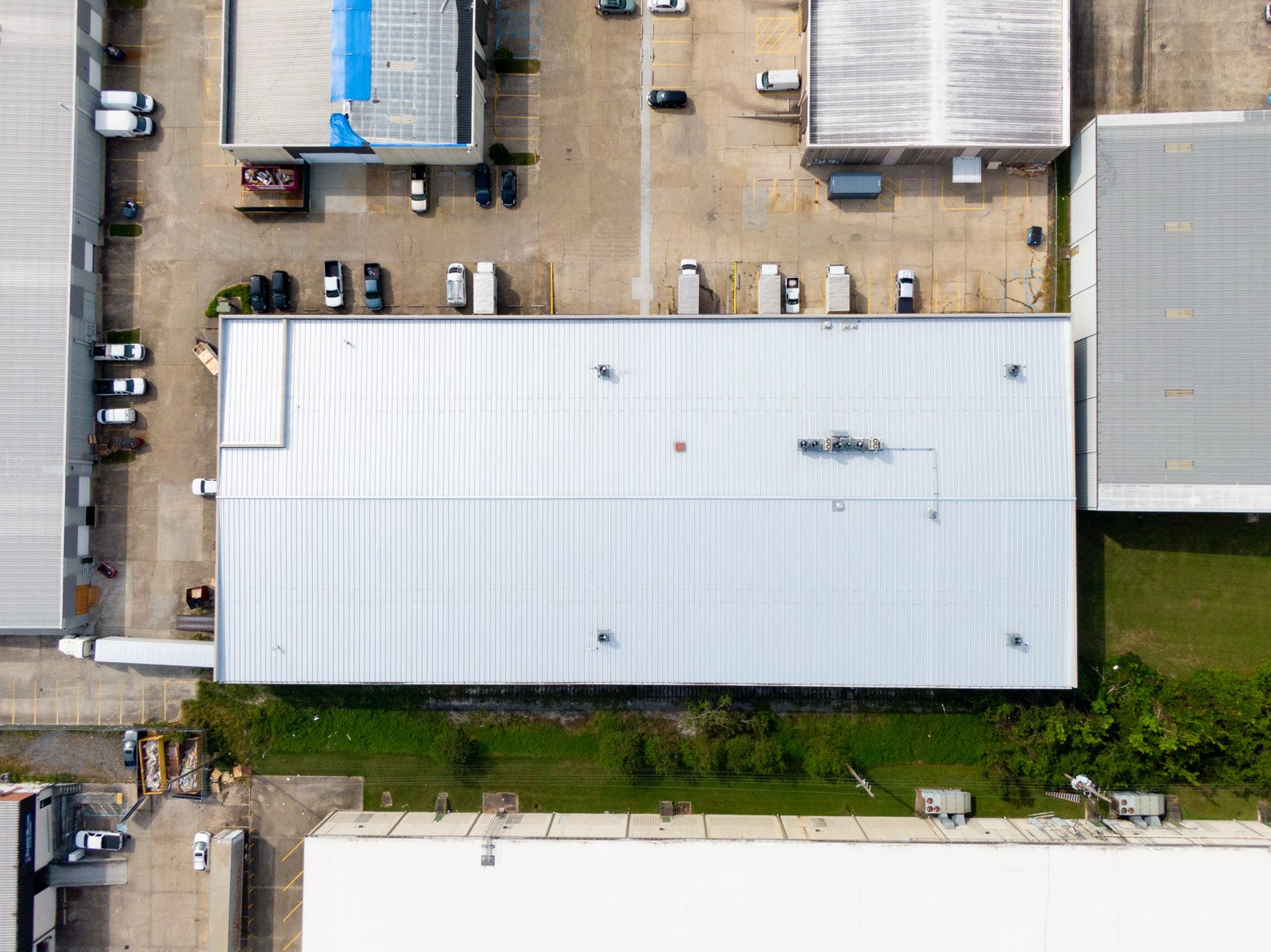Distributor's Row Medical Warehouse Supply // 27,50Di0 SF // Warehouse Renovation
This project involves the renovation of a 27,500 square foot medical supply warehouse, incorporating office space. Initially, the space functioned as a standard warehouse lacking storage organization, climate control, and proper insulation. The design-build initiative focused on optimizing the area for efficient storage and distribution of personal protective equipment (PPE) and supplies. KDB collaborated with end-users to establish a workflow and organizational system, utilizing custom-built high-density racking to accommodate specific supplies.
The project team was responsible for designing the storage layout around the owner's existing lift trucks and material handling equipment. The entire space was strategically designed to maximize storage capacity and accessibility. Presently, the warehouse handles 13-17 truckloads daily for incoming and outgoing shipments. Given the sensitive nature of many stored supplies, stable environmental conditions were crucial. To address this, nine air conditioning units and two dedicated outside air units were installed for precise temperature control and pressurization.
The existing structure underwent re-insulation using closed-cell foam insulation, completing the building envelope. Additionally, a new MR24 Butler Metal Roof was installed. Support spaces within the facility include a breakroom, group work area, staff restroom, IT/Security closet, and Manager's office.









