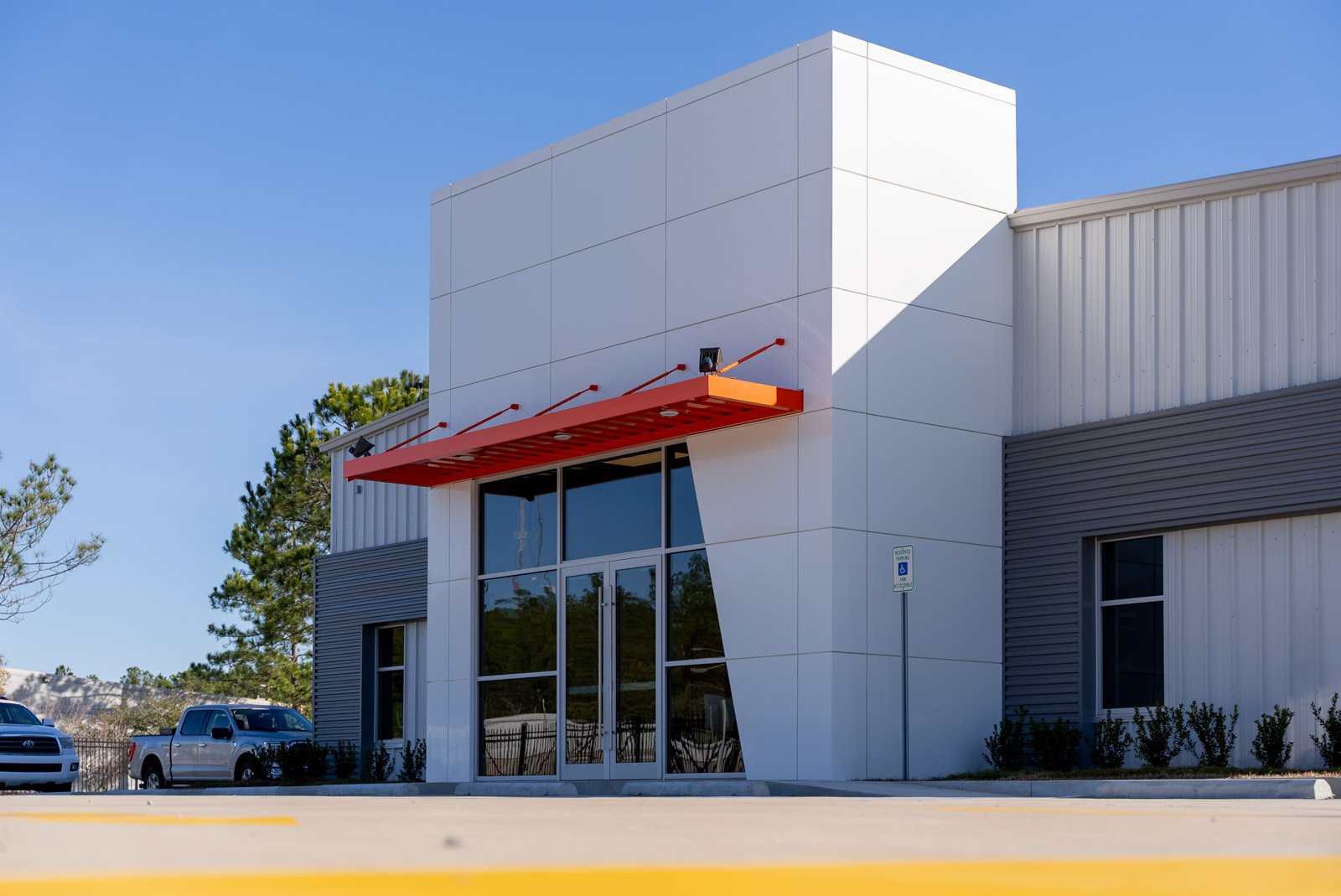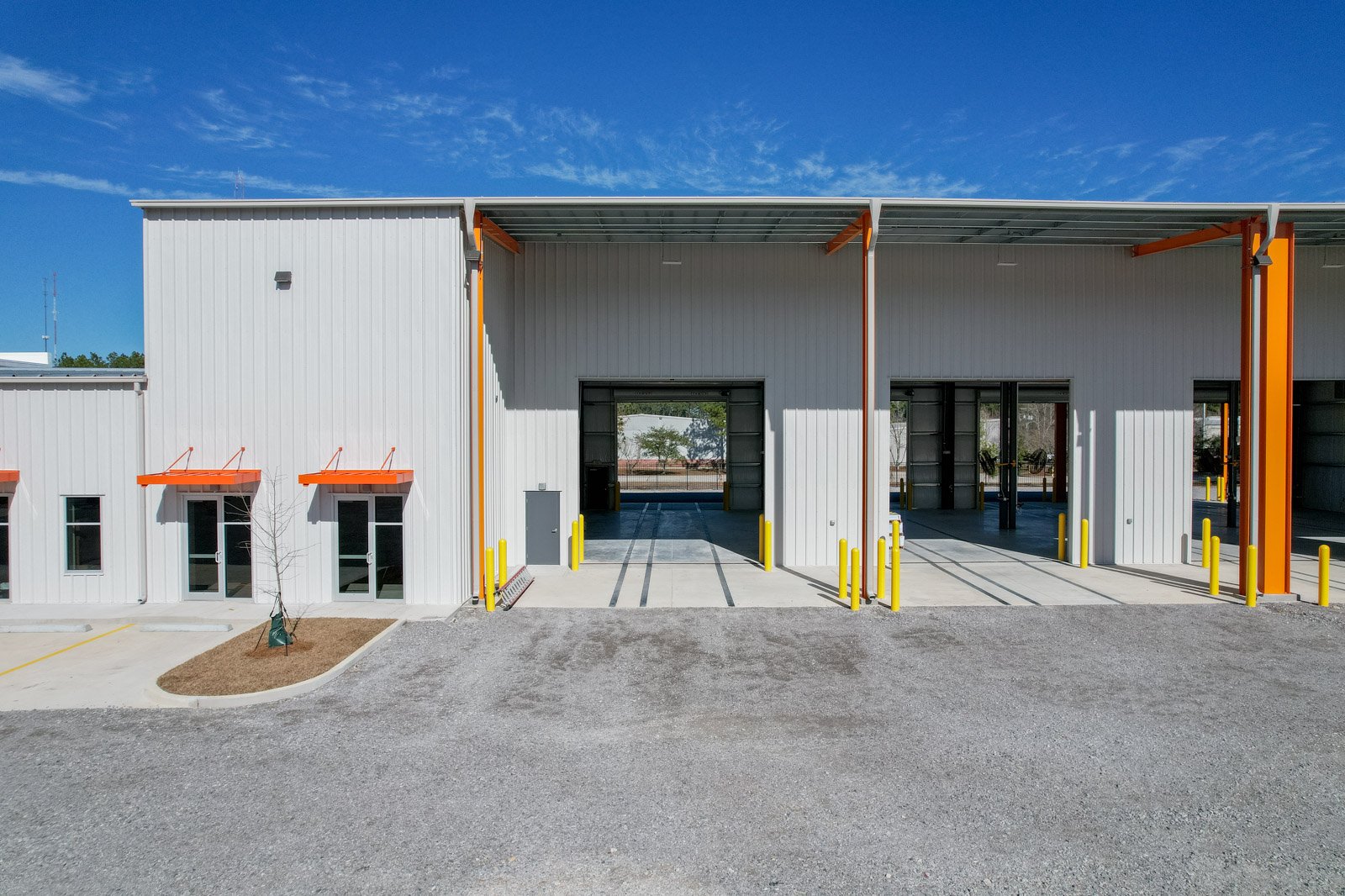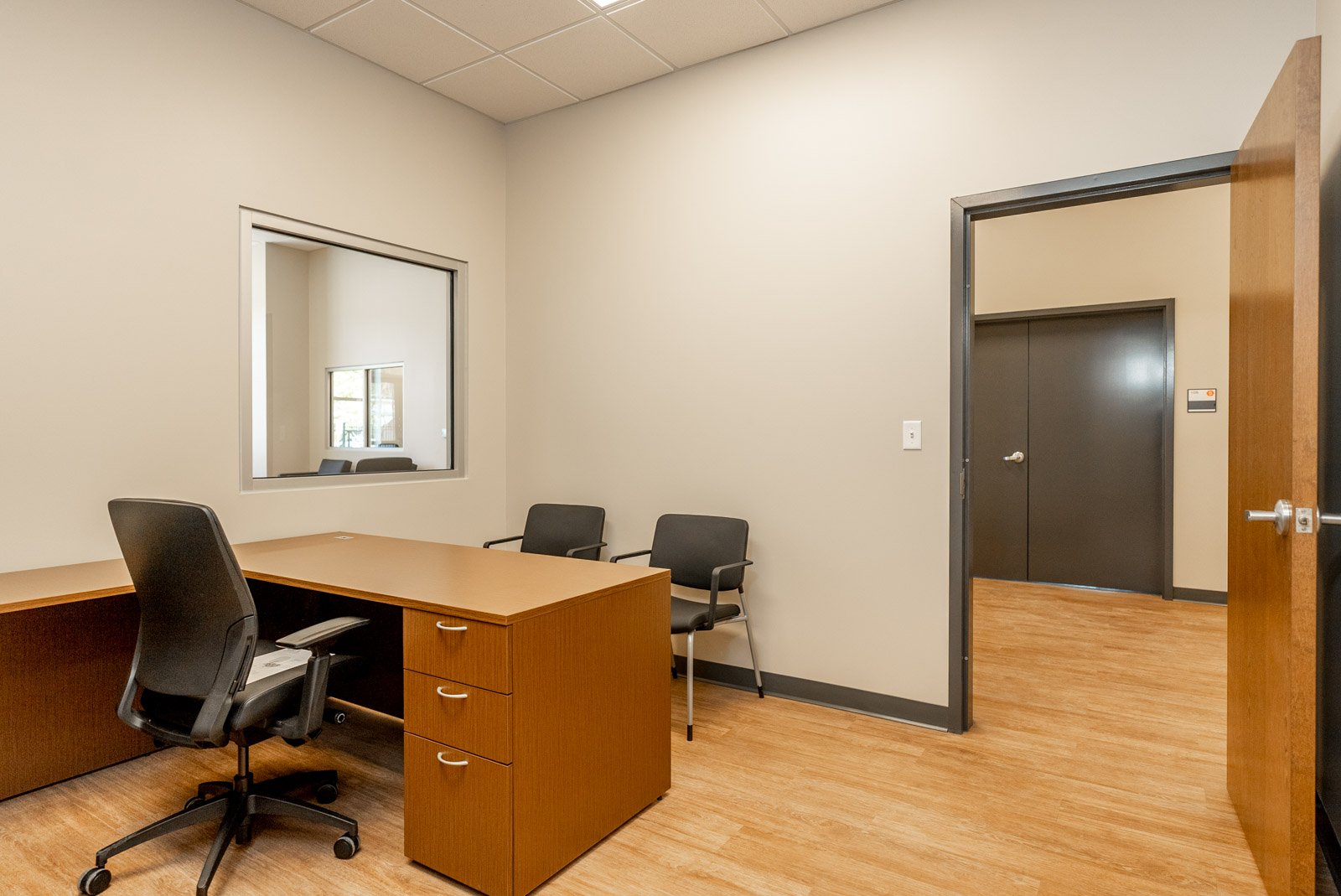Commercial Projects > Scott Equipment
Scott Equipment // 18,000 SF // Warehouse and Office Space
This is an 18,000 SF pre-engineered building by Butler Manufacturing, constructed from the ground up. It consists of 6,000 SF of office space, 7,500 SF of warehouse space, and 4,500 SF of covered shop space. The warehouse is intended to accommodate a service department equipped with four drive-through lanes featuring 18’x18’ automated roll-up doors. The slab incorporates custom embedded steel beams running through the drive-through lanes to facilitate the entry of heavy equipment for servicing.
The facility is equipped with two (6) ton shop cranes, and their parameters were integrated into the design of the Butler-furnished crane beams. The façade features Butler Rib metal wall panels and an MBCI Masterline panel accent wall. The client’s corporate company color has been integrated into various elements of the building, such as the awnings and custom louvered equipment screen.
This six-acre site includes approximately five acres of imported limestone and necessitated subsurface drainage and modification of an existing retainage pond. Throughout the design and construction of this building, we closely collaborated with the facility management team to create a space that meets the operational needs of our client.











