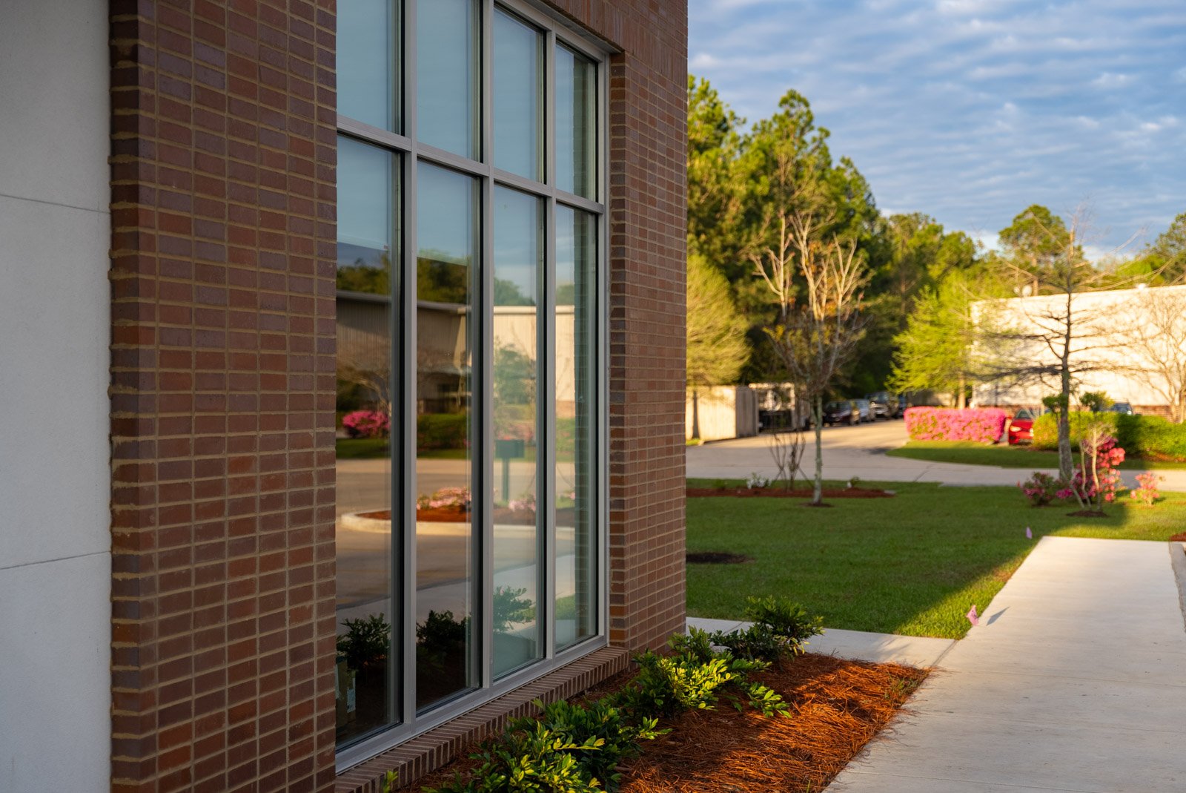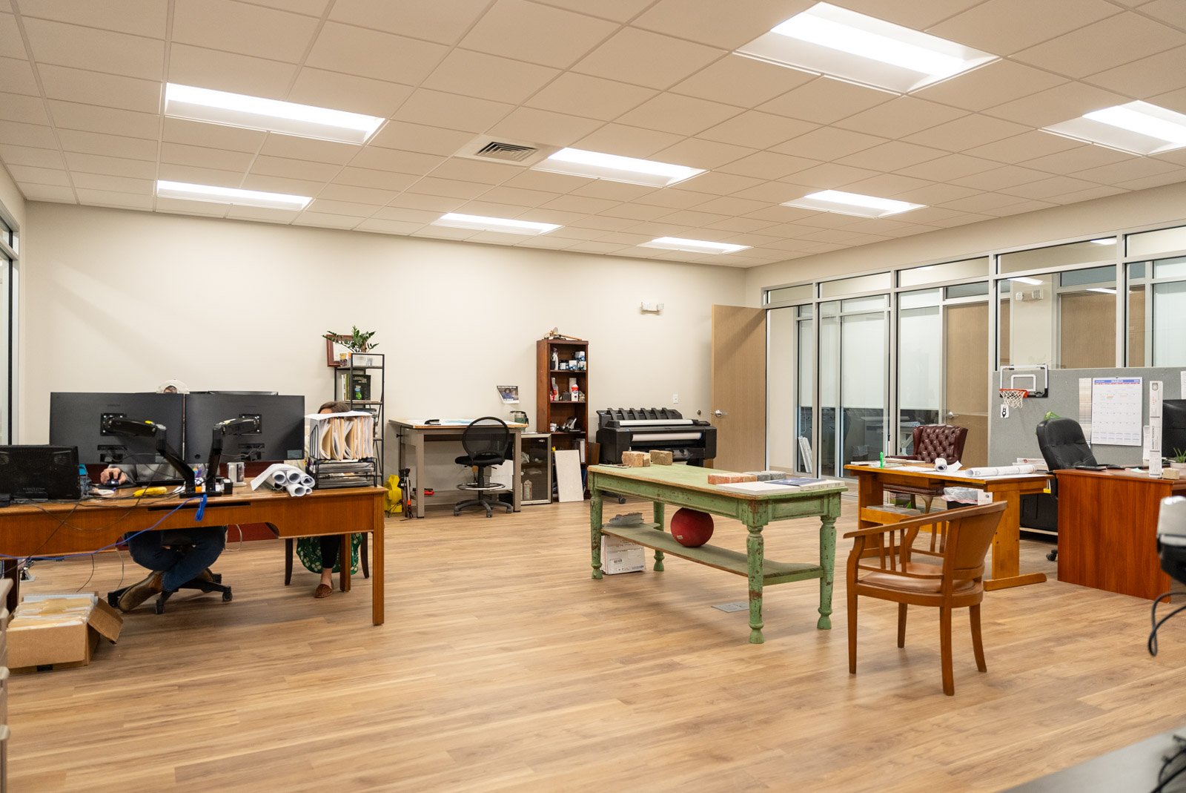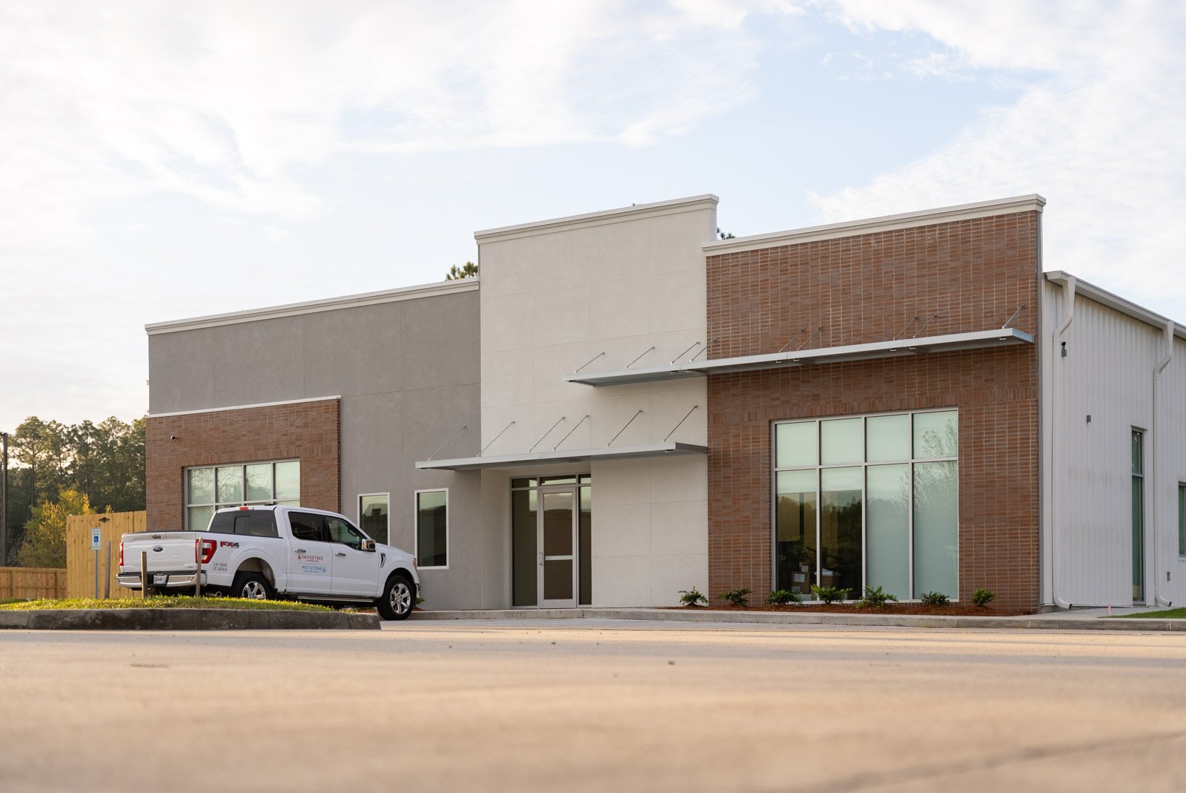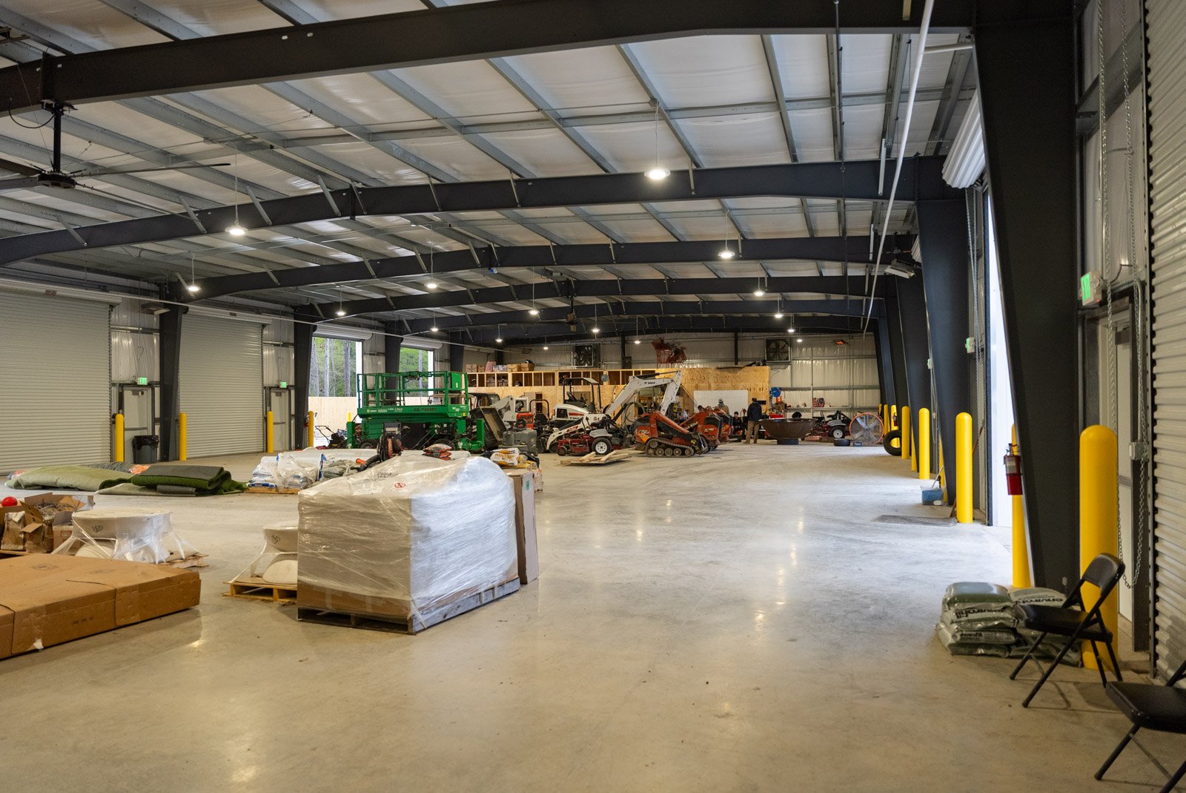Commercial Projects > Warehouses & Distribution Centers > Smoketree Warehouse and Office
Smoketree Warehouse and Office // 17,000 SqFt // Ground-Up Metal Building
This is a ground-up, 17,000 square-foot pre-engineered building by Butler Manufacturing, comprising 5,000 square feet of office space and 12,000 square feet of warehouse space for a repeat client. Through our design-build services, we were able to fast-track the delivery of the project within a six-month duration, allowing the client to begin leasing their space as quickly as possible. The pre-engineered building structure was ordered during the design phase once the layout was finalized, and the building was on site prior to the commencement of construction. This allowed us to proceed directly to the erection of the building once the foundations were poured. The roof features a 24-gauge MR-24 standing seam roofing system. The exterior includes Butler Rib metal wall panels and a façade made of a combination of stucco, brick, and an aluminum storefront system. The interior office space, surrounded on the perimeter by individual offices, includes a large conference room and cubicle area in the center. Finishes within the office include large storefront openings, acoustical ceiling tiles (ACT), luxury vinyl tile (LVT) flooring, and ceramic tile floors and walls in the bathrooms. The warehouse features 14 large overhead doors, large industrial fans, heaters, and exhaust fans to accommodate any warehouse needs for tenants.
















