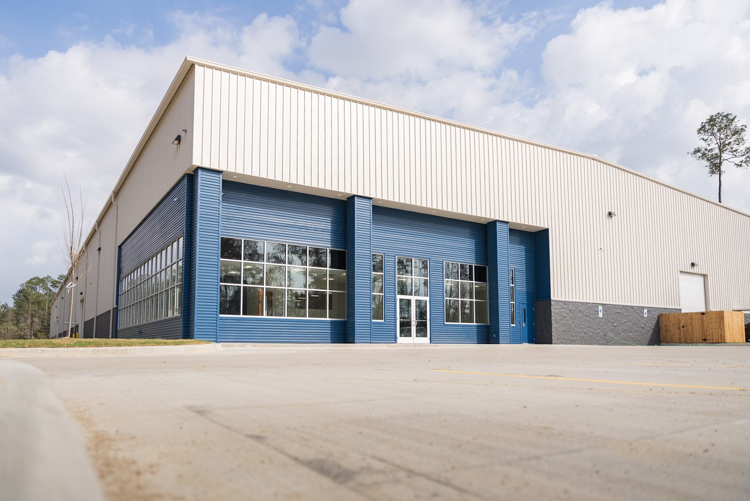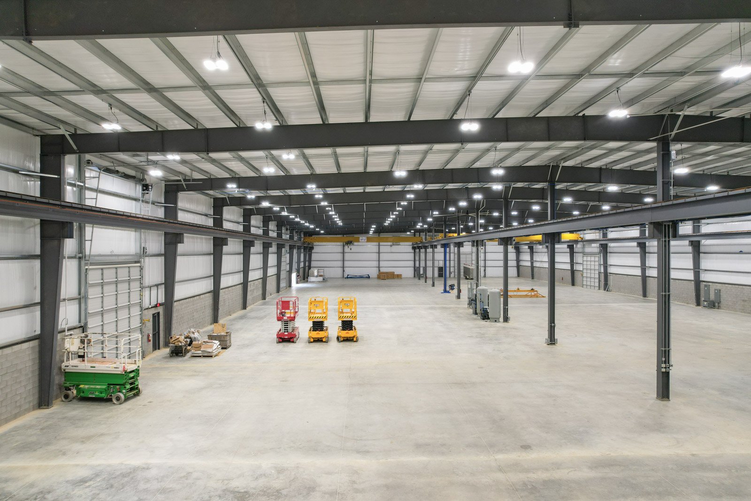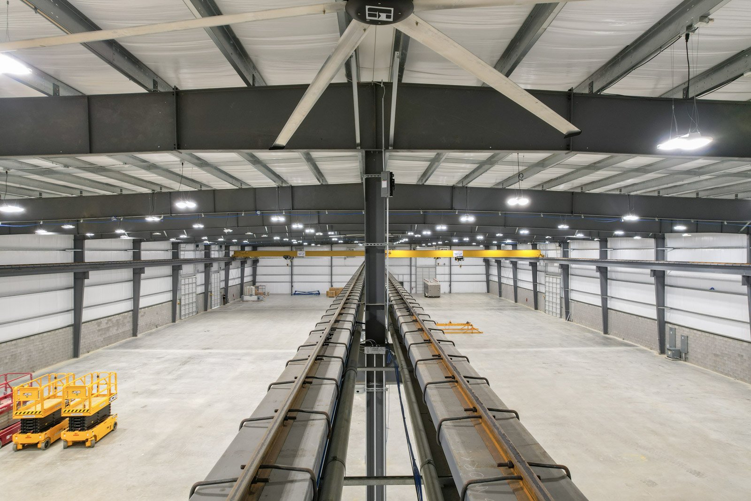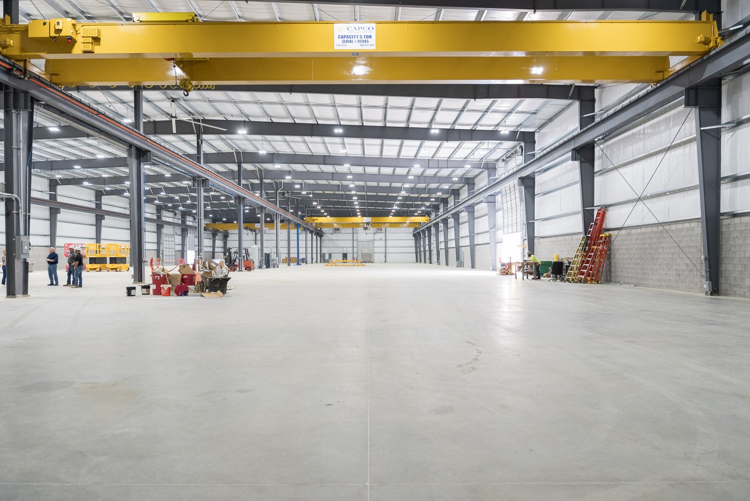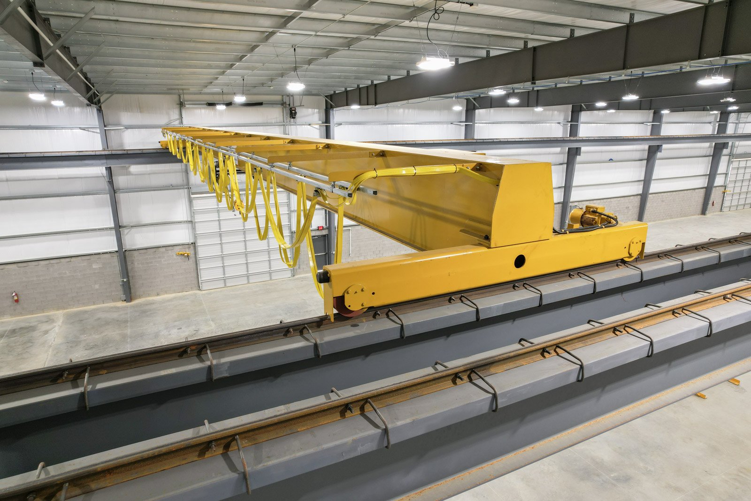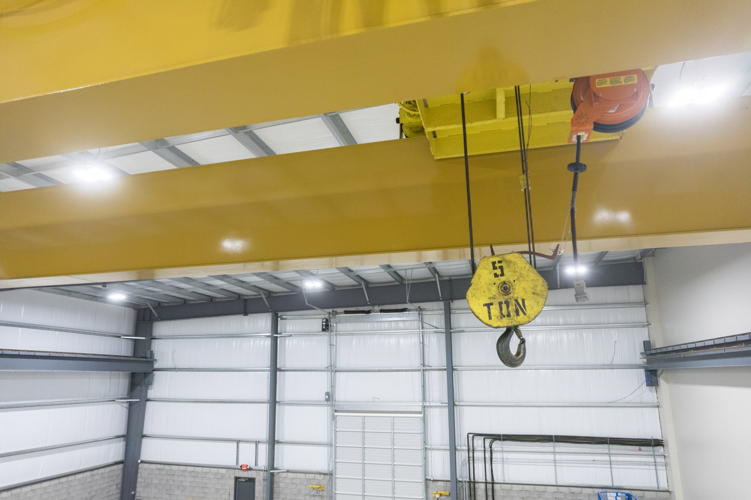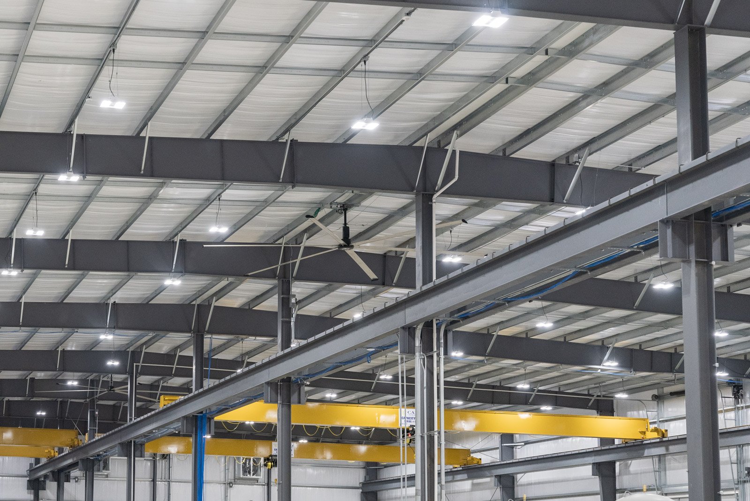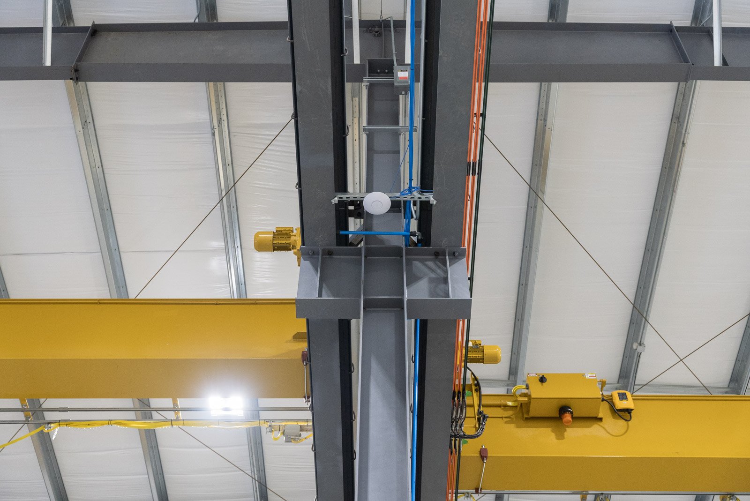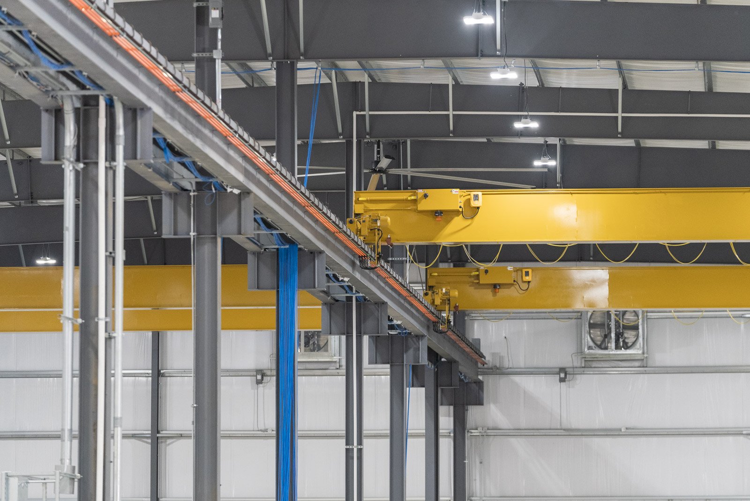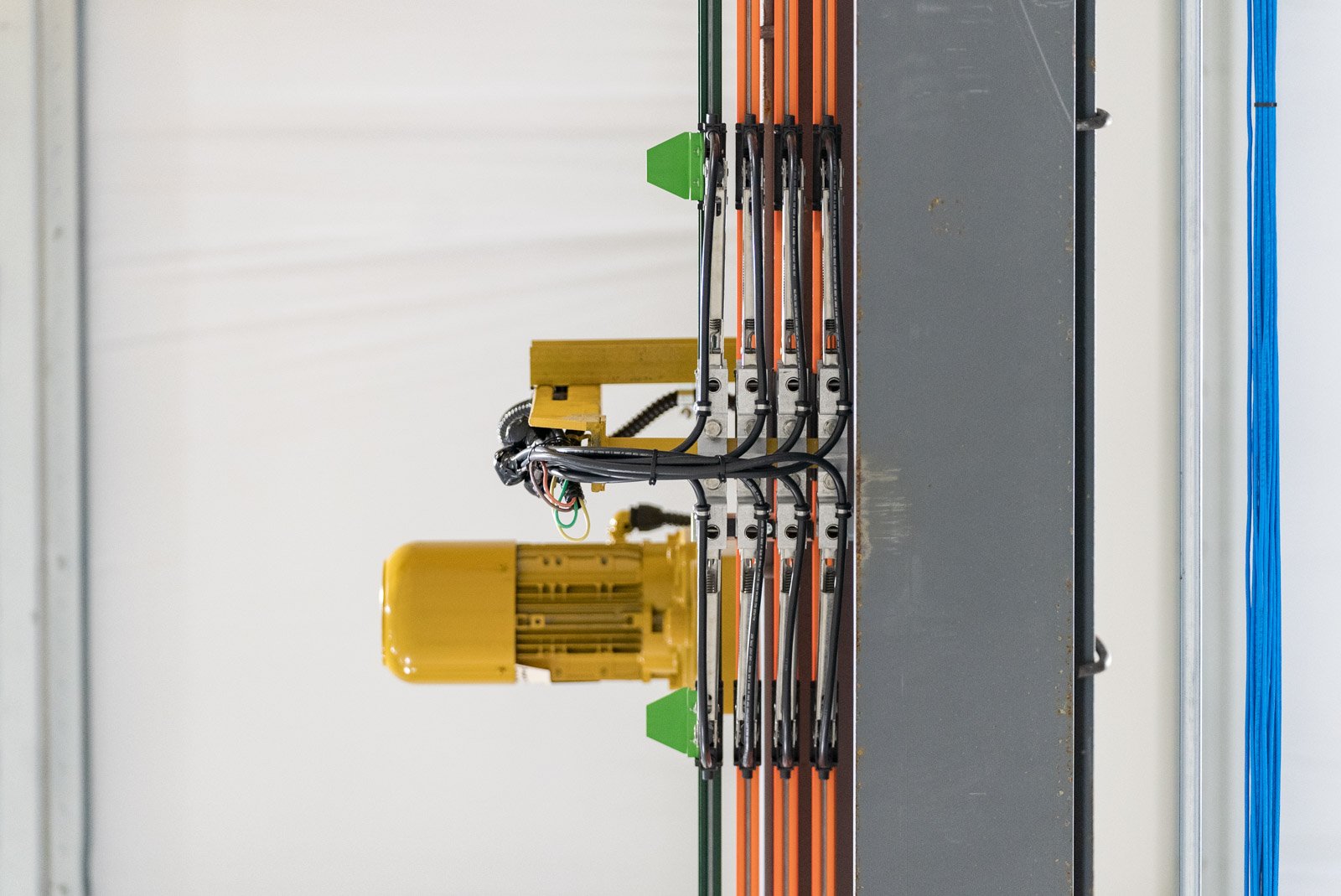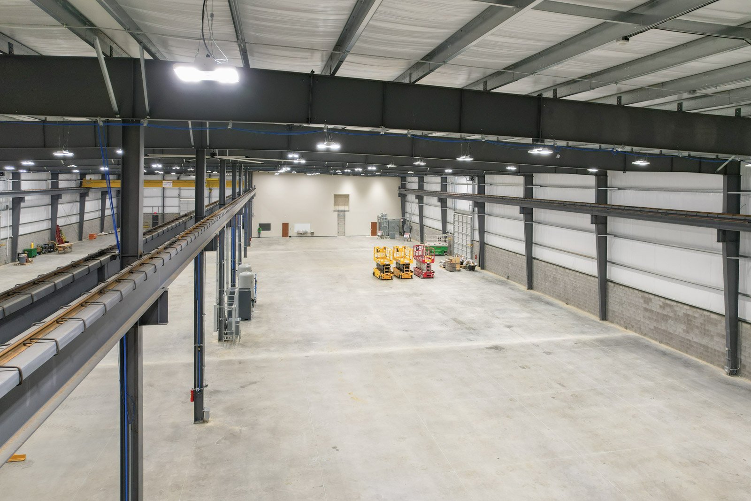Pierce Aluminum // 56,000 SqFt Warehouse Space 4,000 SqFt Office Space // Aluminum Distribution Site
A ground-up 60,000 SF pre-engineered building by Butler Manufacturing includes 4,000 SF of office space and 56,000 SF of warehouse space. This facility will replace an existing facility and was designed to further increase efficiency and production for this client’s operation. Through our design-build services we were able to design a custom facility that met the specific needs of a specialty aluminum fabrication operation. The electrical distribution system was designed to service specific manufacturing equipment both repurposed and new. The facility is equipped with four (5) ton shop cranes and one (10) ton. The warehouse has two drive through lanes large enough for an 18 wheeler to be unloaded inside the building. The façade consists of a combination of split faced CMU and Butler Rib metal wall panels. The entrance to the office consists of an aluminum storefront system and an MBCI Masterline panel accent wall. This 15 acre site required three separate retention ponds and over 8,000 SF of paving.

