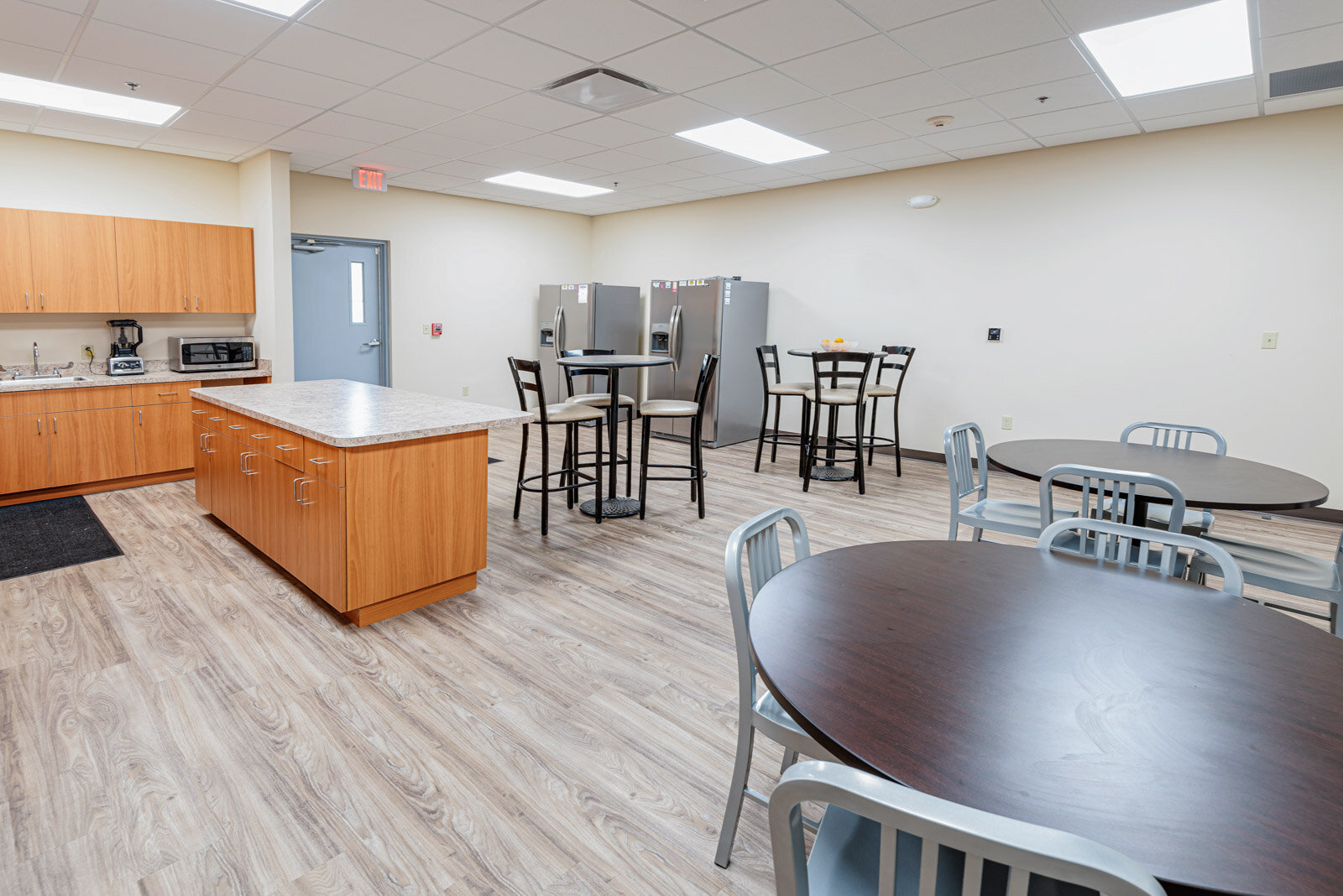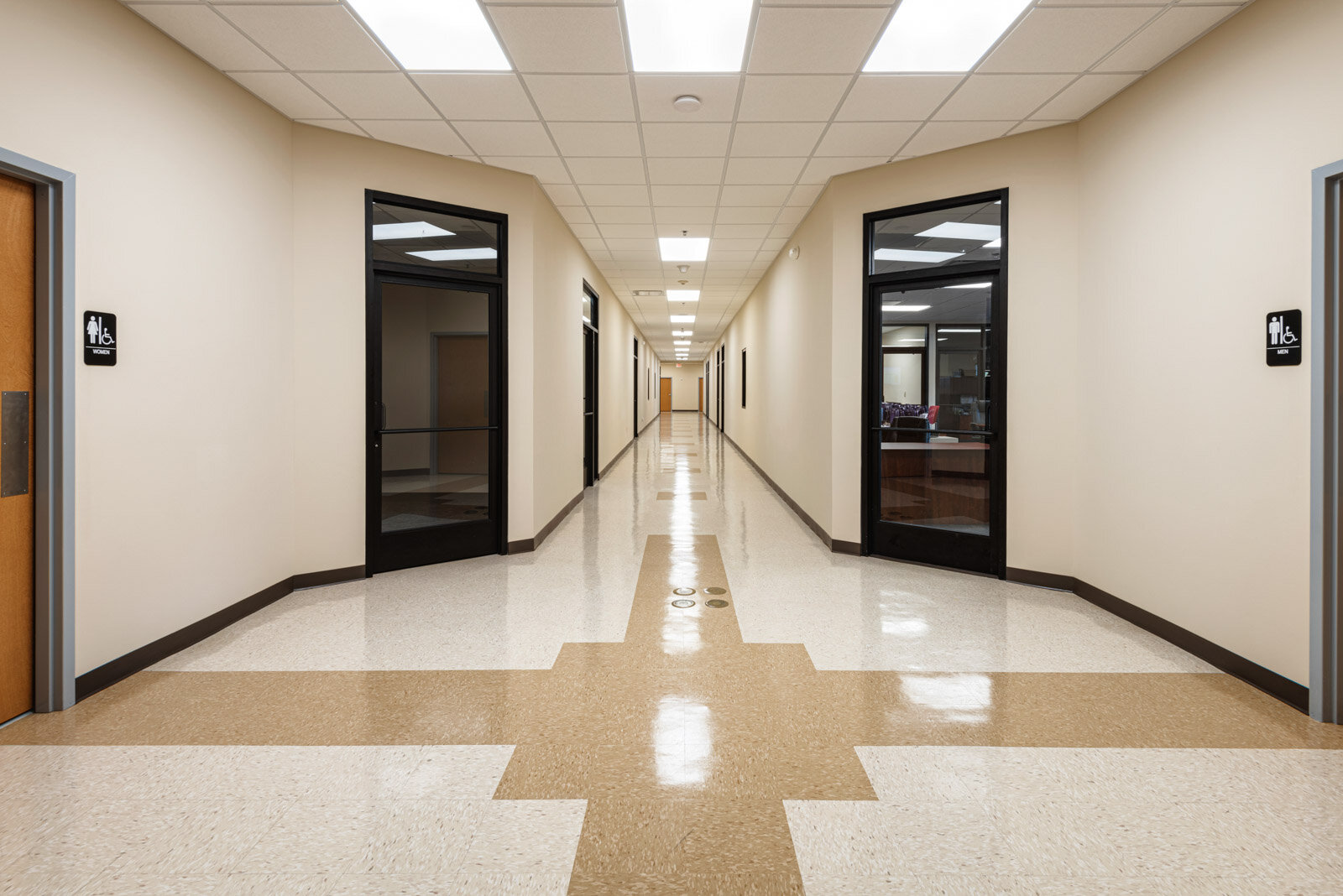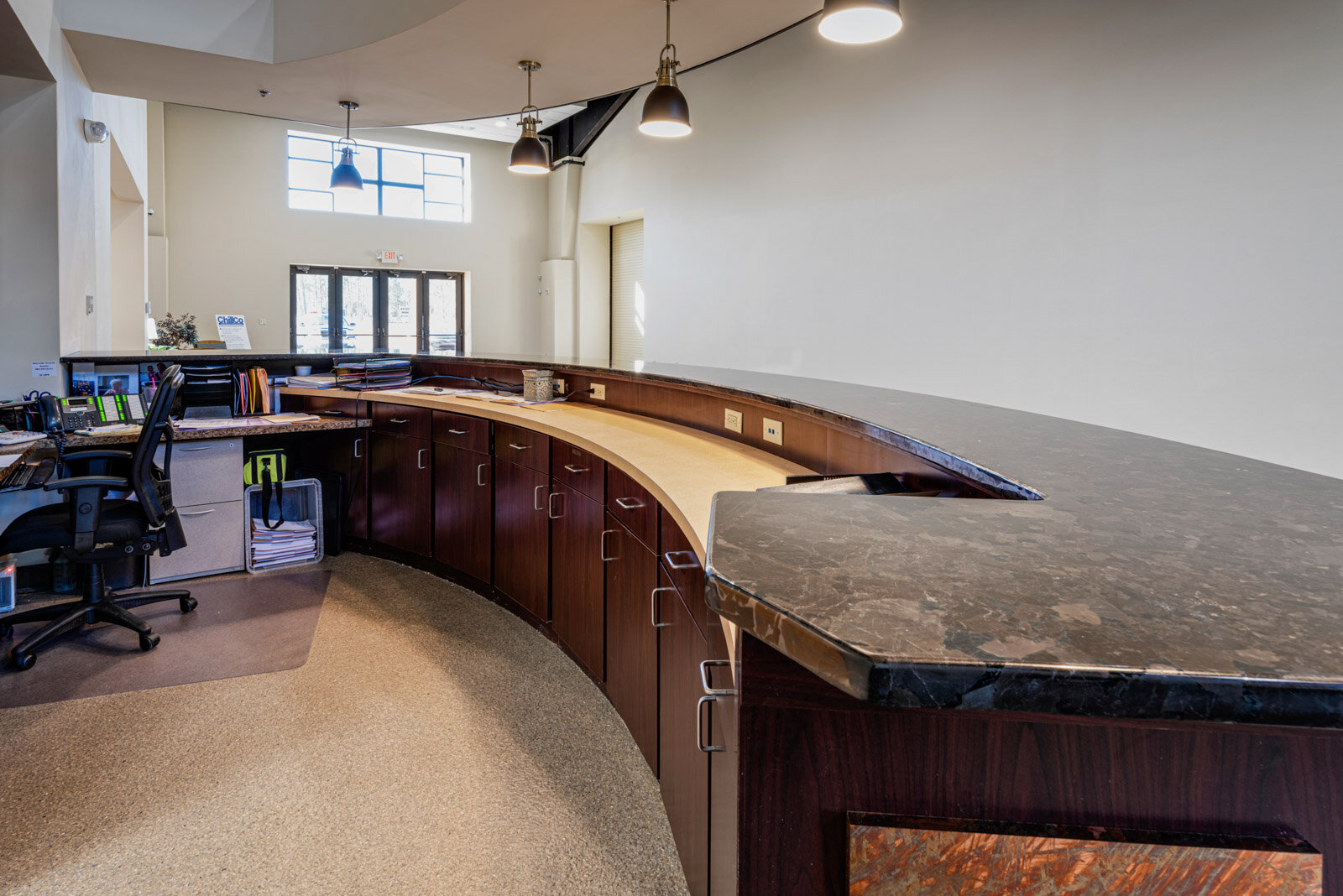
Chill Co. // 26,657 SqFt // Complete Renovation
This facility was previously used as a church and was renovated to serve as the new home for repeat client, ChillCo. This facility is primarily used for office space and equipment laydown but does include typical meeting and training rooms. This customer also elected to have a gym built for their employees as an added perk!
The exterior of the building was given a new look by changing the paint colors and adding a new open wall pre-engineered metal building onto the rear elevation. The parking lot was re-shaped by removing landscape islands and in-filling them with concrete to allow for larger trucks and equipment trailers to maneuver through this generously sized parking lot. Additional parking and a new entrance were added on the west elevation to separate employee/visitor parking from their service yard. Interior finishes include suspended acoustical cloud ceilings, painted drywall, and a mixture of carpet and tile floors. By utilizing many existing walls and corridors, we were able to maximize the previous design while providing a new and functional layout required for today’s office spaces.

























