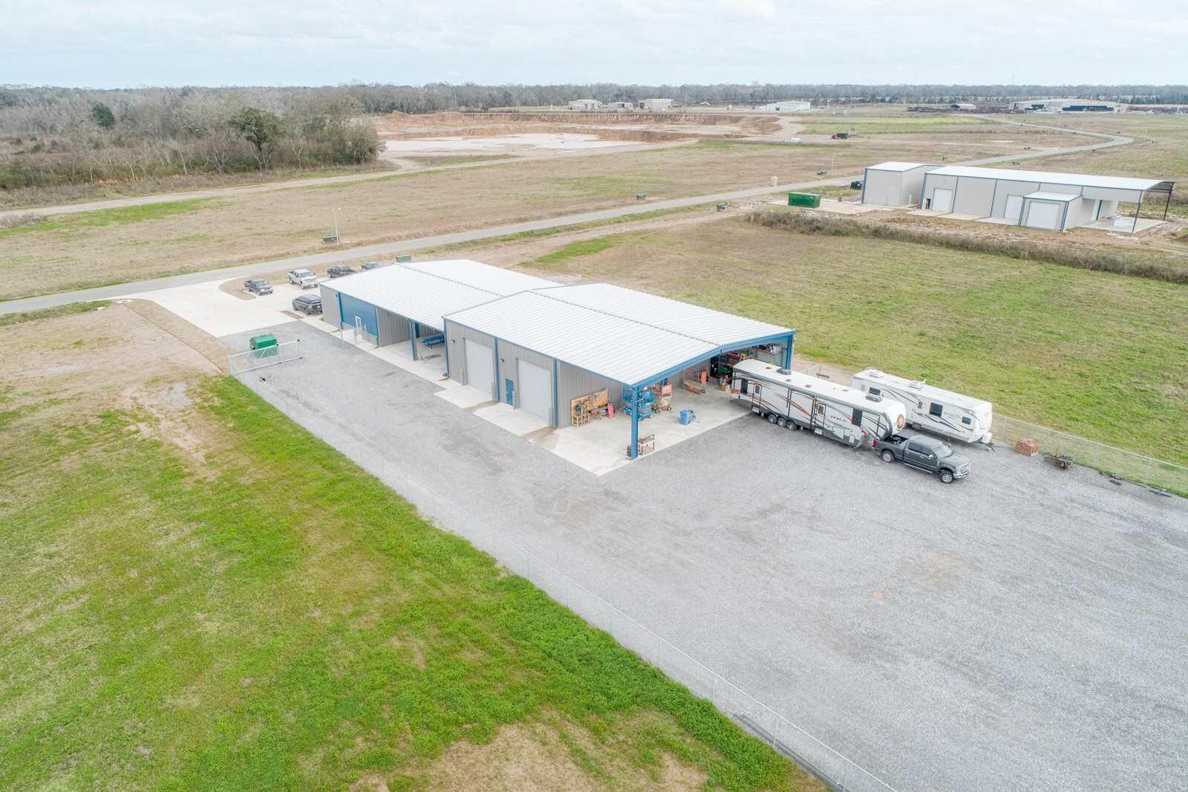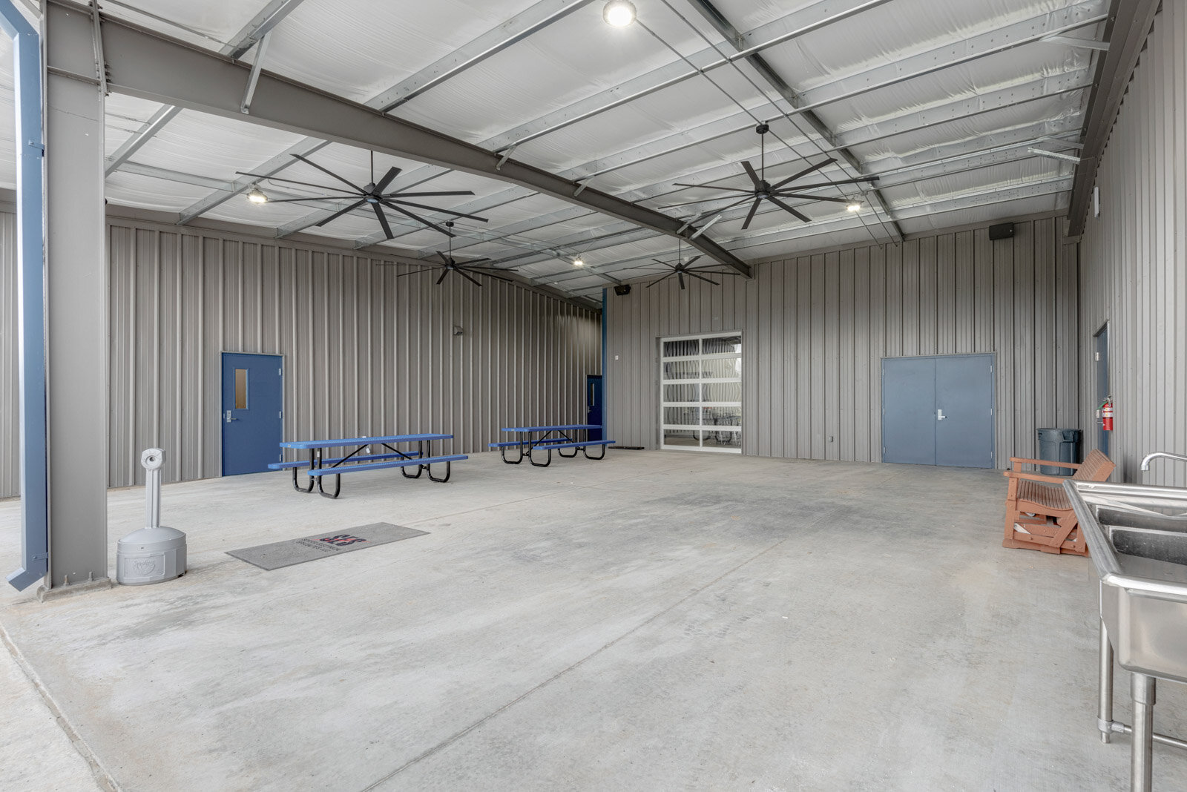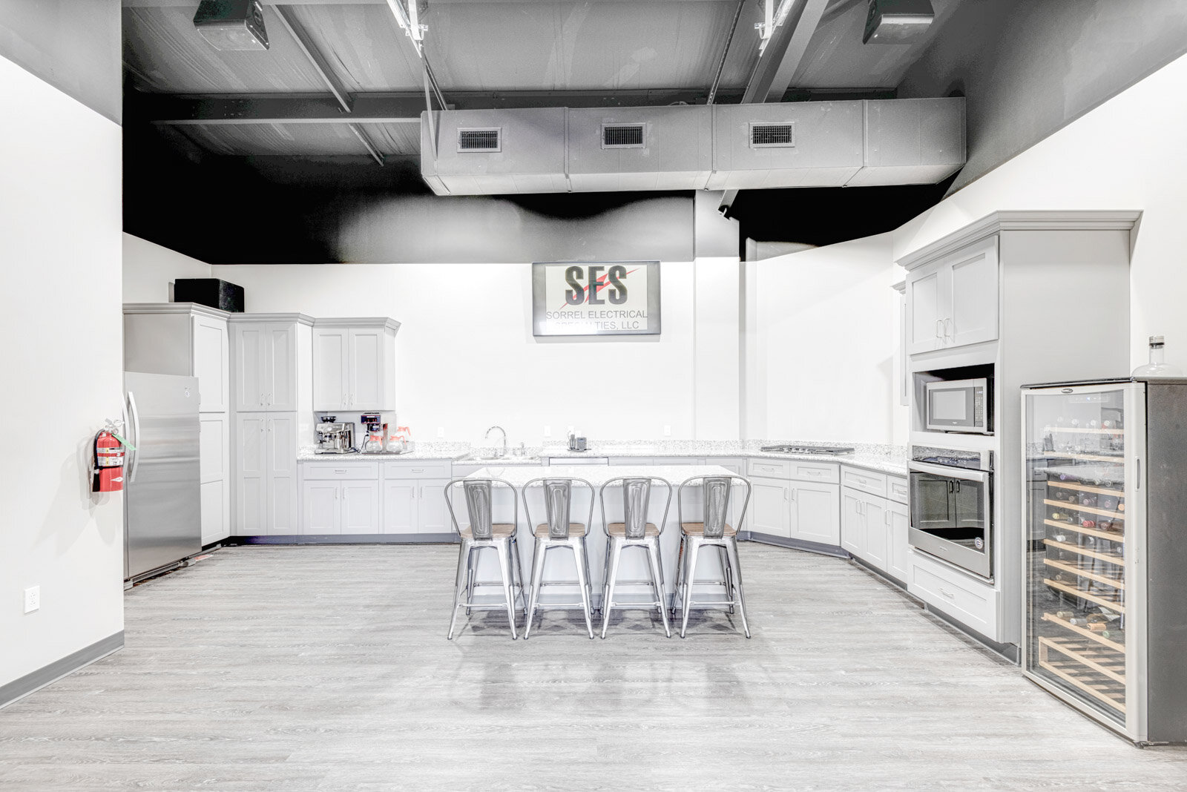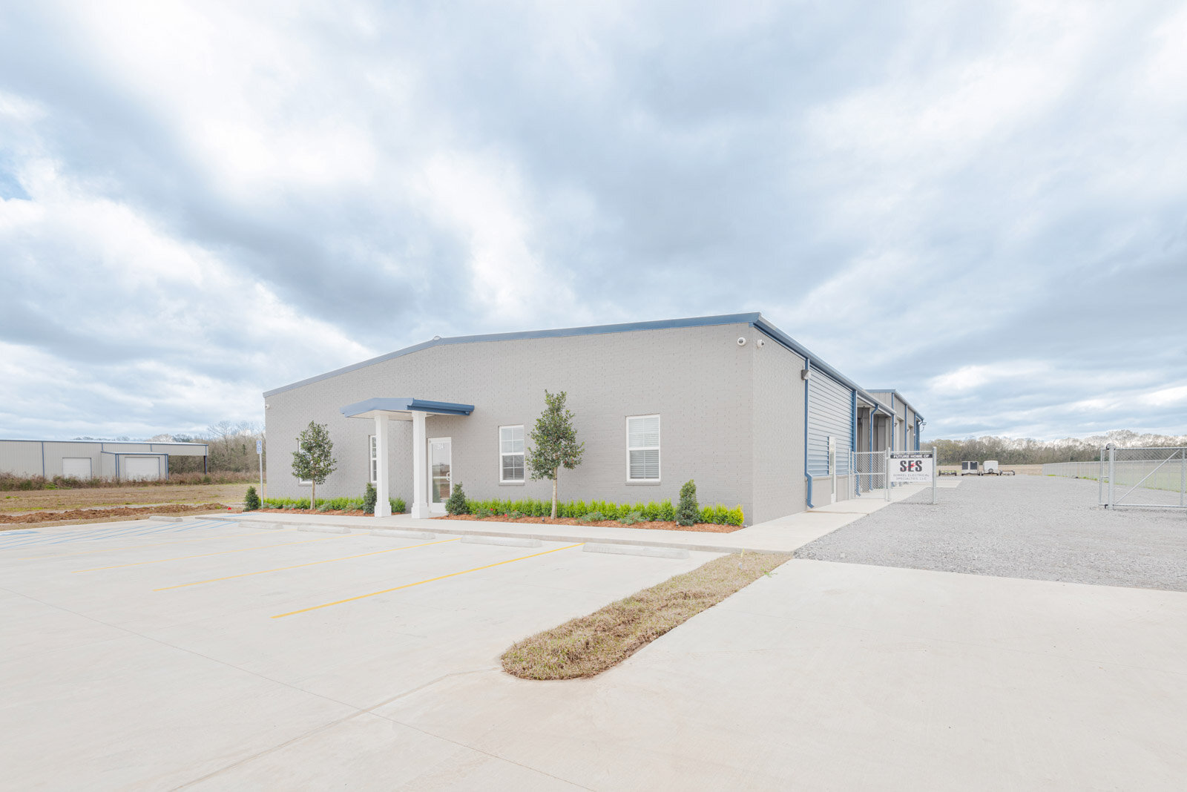
SES Electric // 9,300 SqFt // Butler Metal Building
This facility was one of the first projects in a new industrial development in Broussard, LA. Our client, Casey Sorrel approached Kent Design Build to team with selected design consultants to design and build his new project after doing business together since 2014.
The building is placed on a 1.30 acre site with 6,675 SqFt of paving and 10,895 SqFt of aggregate laydown area. The structure is a pre-engineered metal building by Butler Manufacturing with an MR-24 standing seam metal roof and Butler wall panels.
The 2,650 SqFt interior space has office, kitchen, and conference areas. The space is finished with custom architectural millwork with solid surface countertops, luxury vinyl plank flooring, painted gypsum wallboard, and acoustical ceiling tile throughout. A 400 SqFt kitchen is located just off a breezeway that separates the office from the warehouse/shop and serves as a central gathering point for staff.
The facility is complete with an additional 4,965 SqFt of warehouse and storage space. There are two (2) overhead doors and a restroom fitted with a shower located in this area.
















