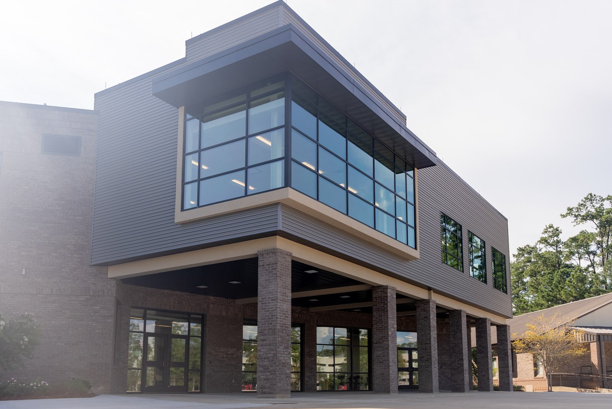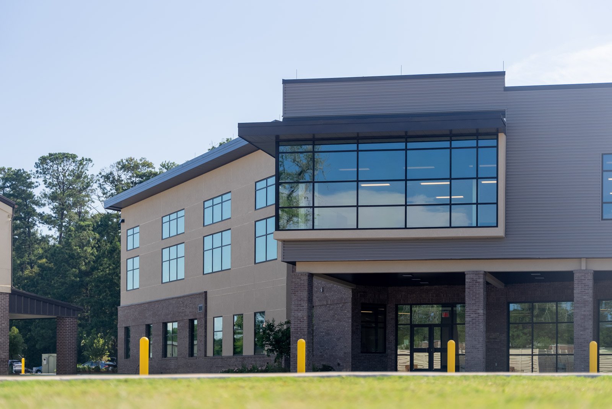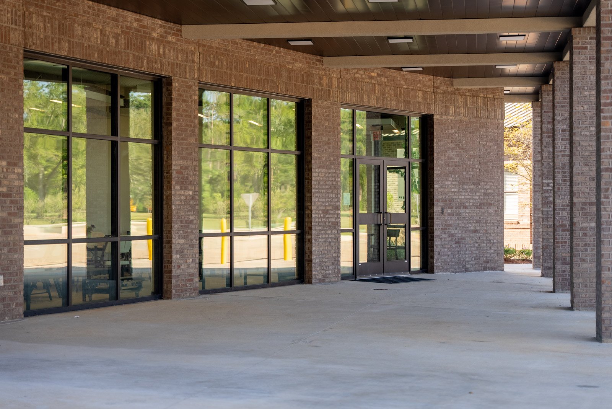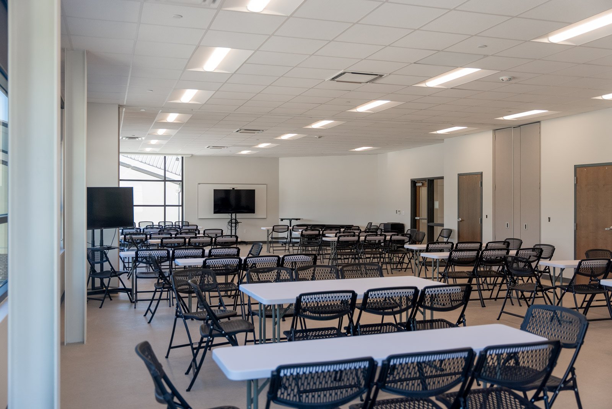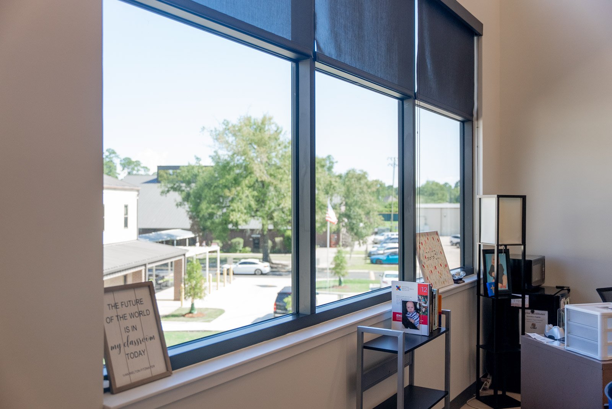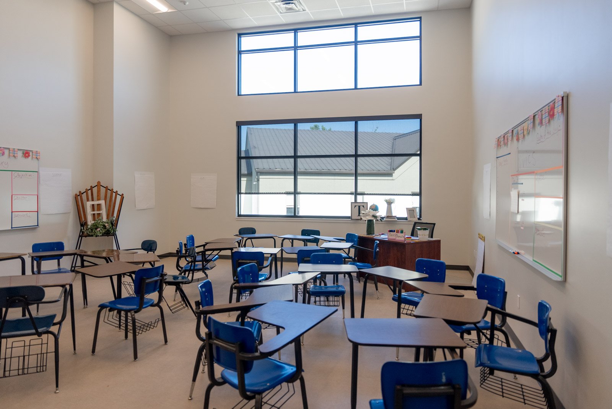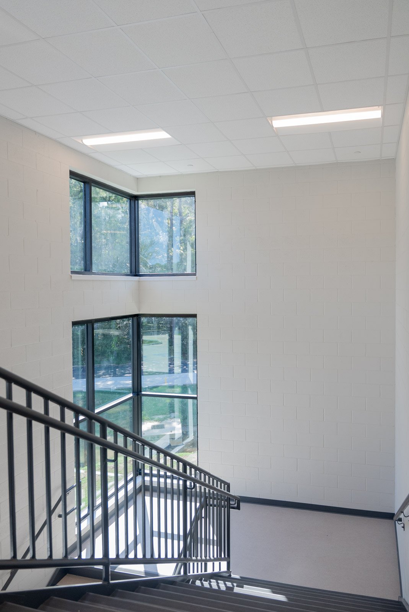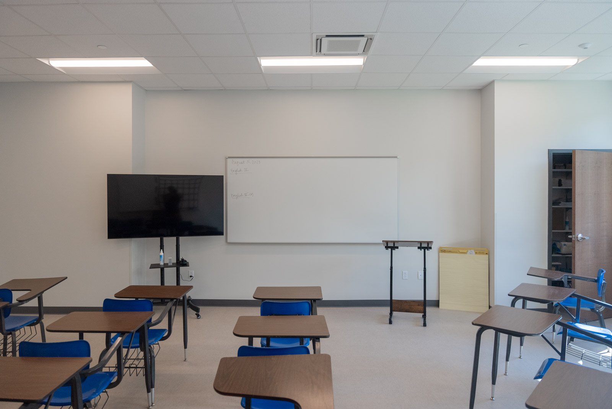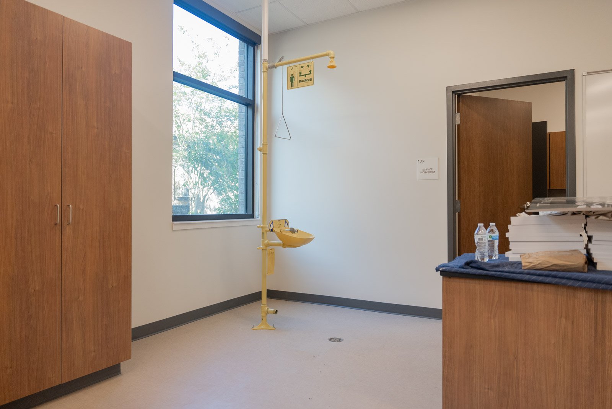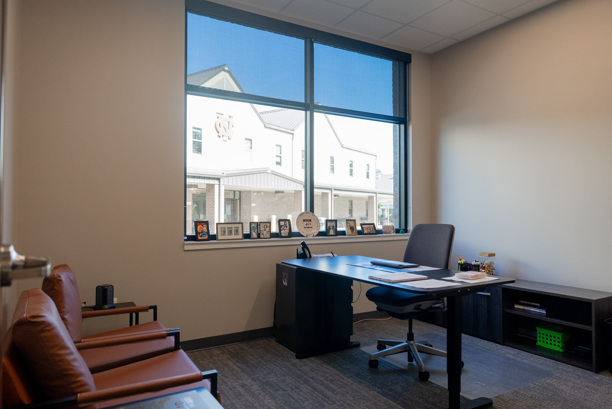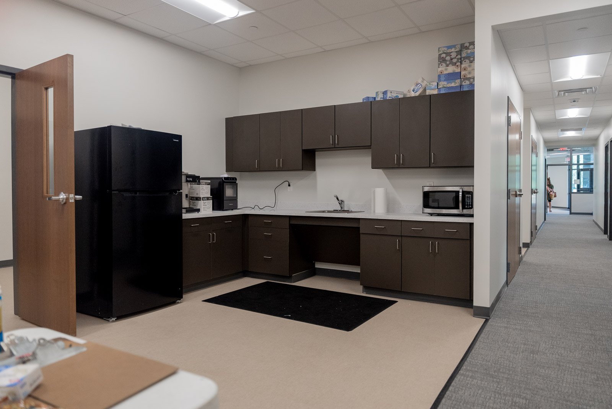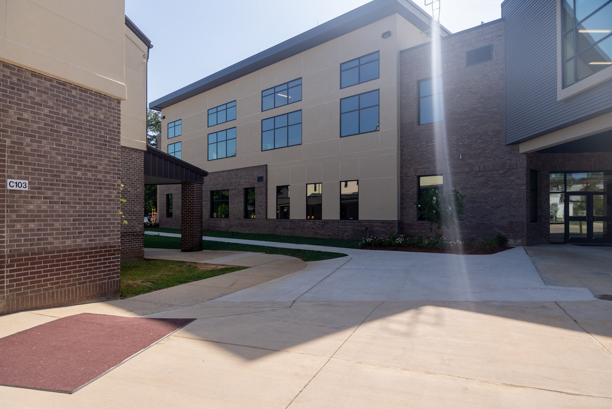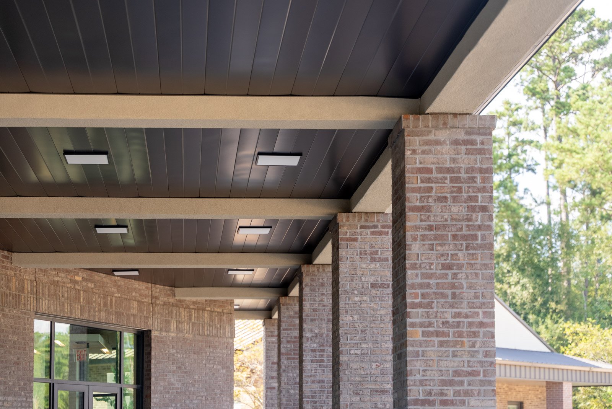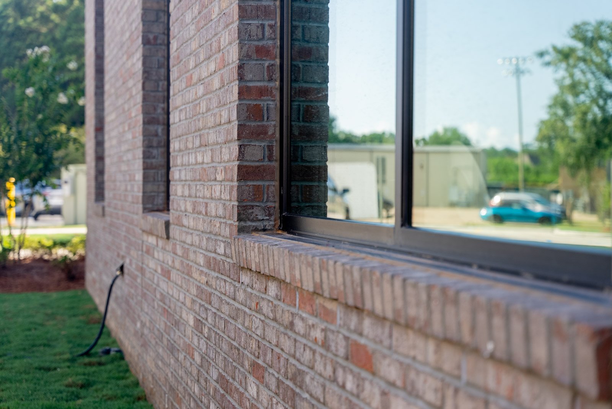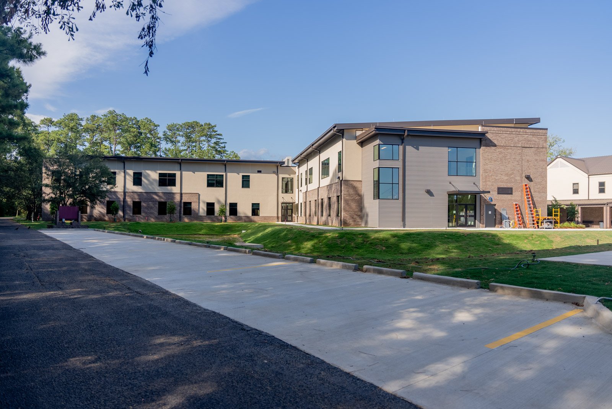Faith Projects > Community Buildings > Northlake Christian School
Northlake Christian School Upper School Building // 37,000 SqFt // Upper School Building
This project consisted of a new ground-up 37,000-square-foot, two-story upper school building. The construction of the building involved a combination of structural steel and pre-engineered metal framing. The new school building features two science labs, large open spaces, numerous classrooms, and a spacious flex room that can be divided by an operable wall. The building is equipped with three fire-rated stairwells. The central stairwell includes two fire curtains, enabling the stair tower walls to be opened on one side. The building's facade is composed of brick, stucco, and metal wall panels.

