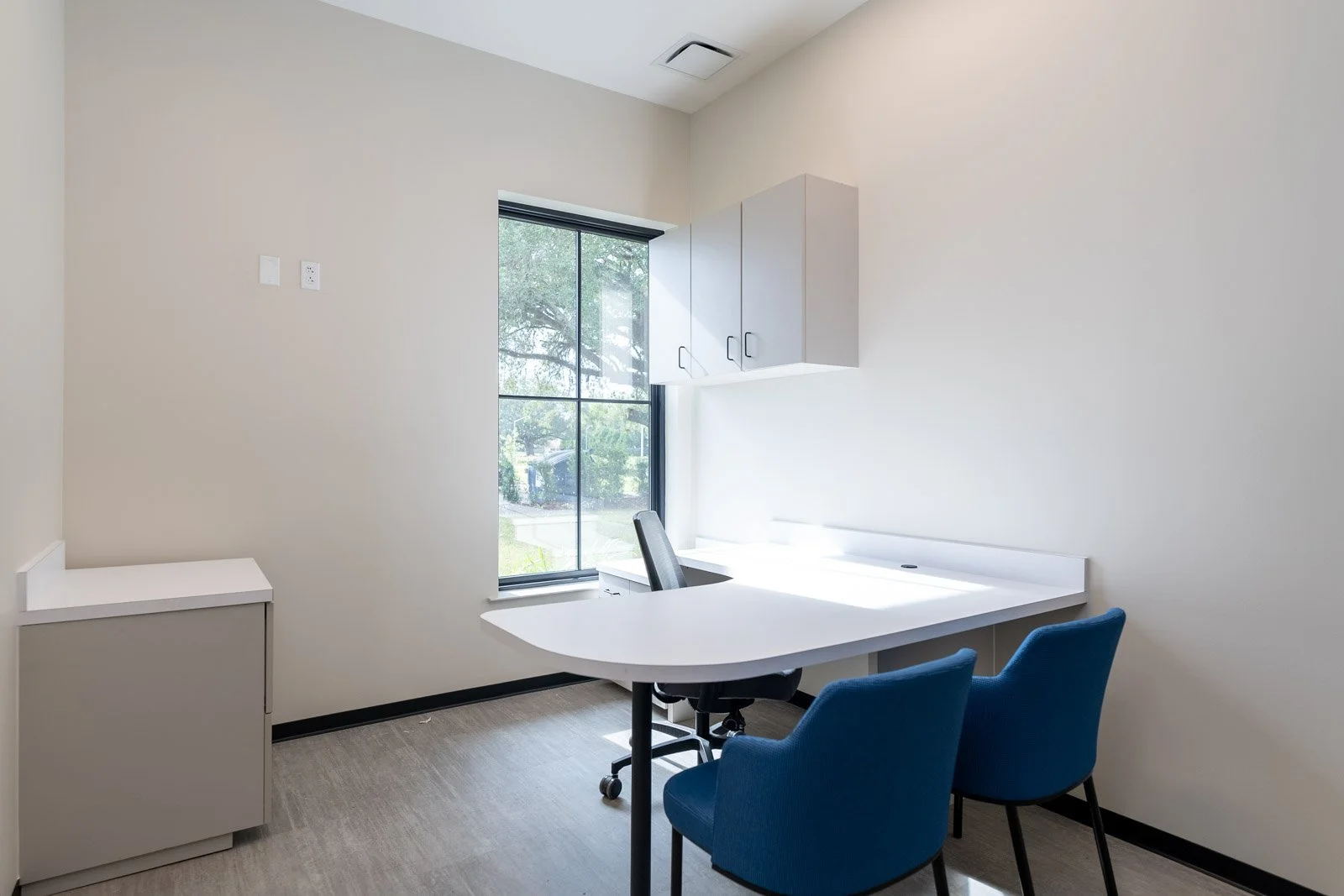Healthcare Projects > Guidry and Horaist Orthodontics
Guidry and Horaist Orthodontics // 5,400 SF // Orthodontist Office
A new, ground-up 5,400 SF Orthodontist office is located in the business park at Camellia Ponds. The project addressed the client's need for a much-needed expansion from their previous office, along with improved facilities and equipment for patients. This project utilized a mixed design of structural steel and wood framing, which allowed for the creation of high lobby ceilings, a grand entrance, and a staff outdoor patio enclosed by architectural louvers.
The interior design showcases unique signage and artwork, full glass sliding doors, and an inviting ortho bay that overlooks the pond, contributing to the building's distinct character. The structure incorporates essential facilities, including an X-Ray room, Lab, and Sterile room, to better meet the needs of the doctors and staff. Exterior Trex boards were utilized to provide a long-lasting wood look to the face of the building. These Trex boards complement the stucco and brick elements, along with a standing seam metal roof.































