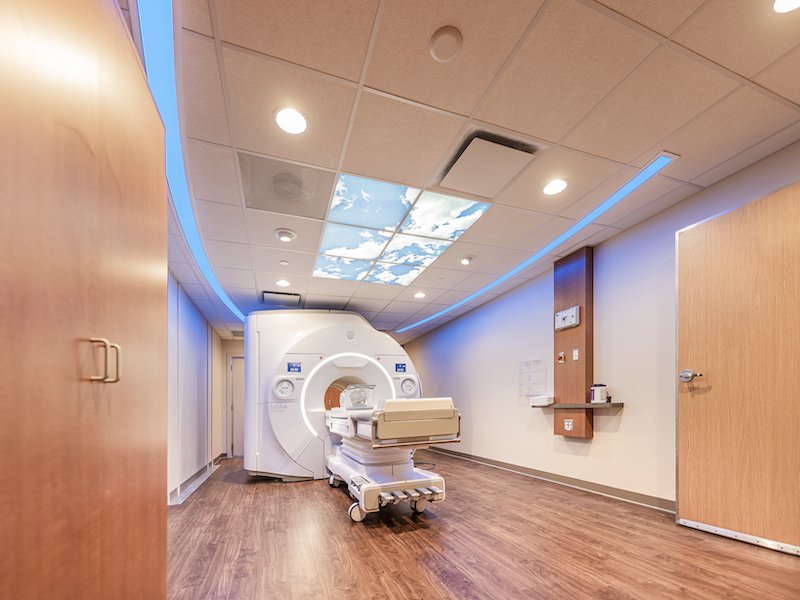Healthcare Projects > Rehab Dynamics
Ochsner MRI // 1,200 SF // Modular Building with MRI Suite
This project included an addition to an existing medical facility. 800 SF of the addition was a modular building weighing nearly 100,000 lbs that was built off site and delivered to be set on a pile supported heavy duty slab. The PDC Modular building came prepped with proper shielding, fire sprinkler systems, water, and exhaust to receive the GE MRI machine and all the hospitals existing utilities and equipment. A second foundation was poured for a ground up support space and pre-op / post-op care room for the new PDC modular building to tie into. These two buildings tied into an existing PDC building as well as the support space for the other MRI. Confirming elevations of both slabs to be tied into prior to the concrete pour was a key item to the success of this project.










