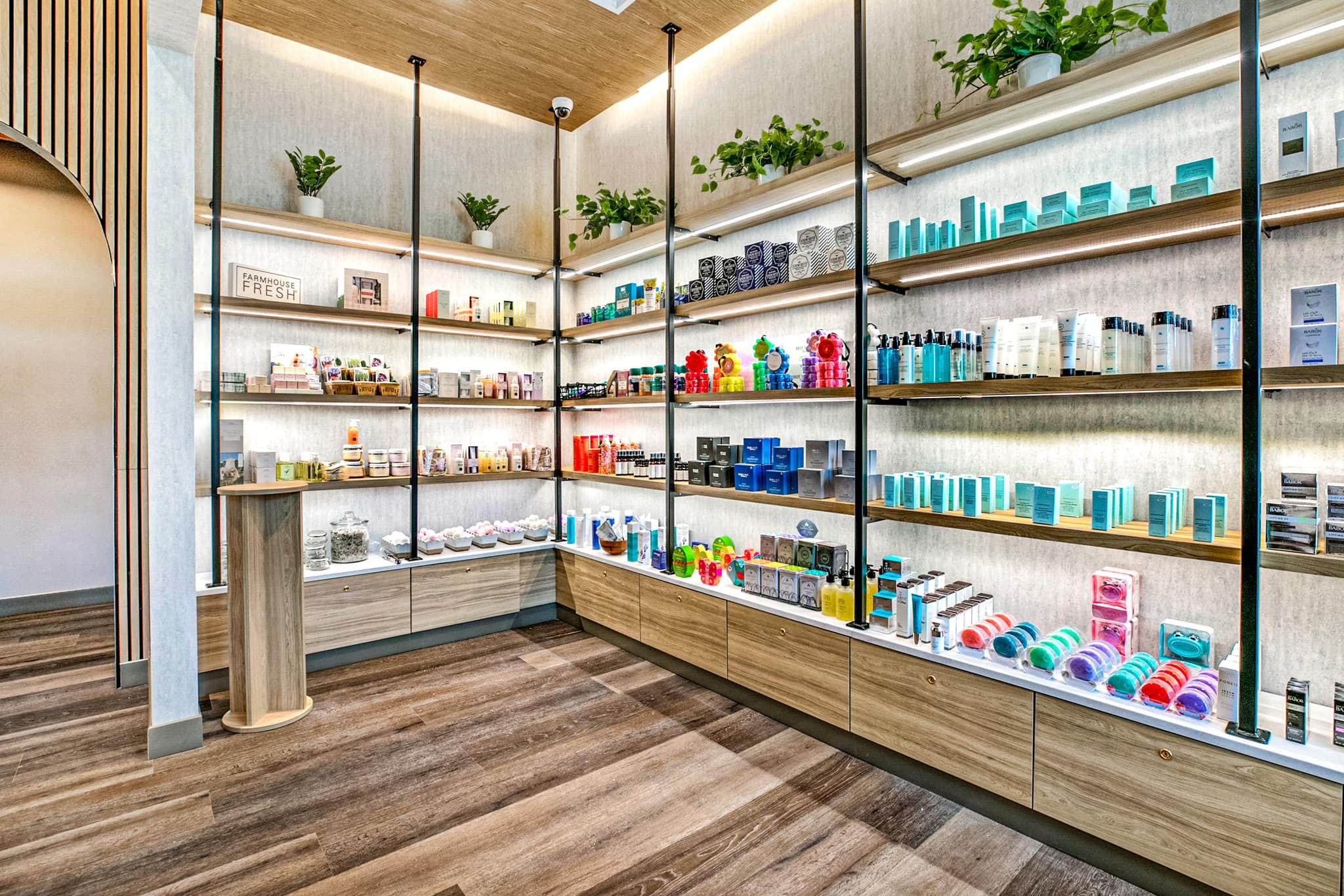An Inside Look at the Woodhouse Spa
Take a step inside Kent Design Build’s recent project, the Woodhouse Spa in Mandeville, Louisiana. This brand new 5,300 square-foot construction completed by KDB was constructed with an impressive list of amenities, including multiple treatment rooms, a fabulous infrared sauna, a relaxing salt room, a tub room, plus locker rooms for men and women, and a tranquil waiting area. All of these areas required extensive planning and attention to detail.
Upon entering, there is a retail area on your right and a comfortable office space on your left. The overhead finishes in both spaces required careful coordination during the framing stages of the build due to the installation of faux wood beams beneath the drywall. To ensure seamless integration, the linear diffusers and can lights had to be roughed in prior to the installation of these faux beams.
The sauna room is an outstanding feature of the facility. It is a spacious, four-person ADA-compliant sauna that boasts beautiful wood ceilings that span throughout the entire space. The treatment rooms are equally impressive, with wood ceilings that maintain a consistent theme of natural materials throughout the facility. The construction team ensured that the installation of the wood ceilings was carefully executed to create a visually stunning result that meets the highest standards of quality and craftsmanship.
The addition of a salt room to this spa is a unique feature. Our team installed two anti-gravity chairs and a salt generator on the opposite side of the wall to disperse salt into the room. In addition, we added LED rope lights behind the salt bricks to enhance the soothing ambiance.
The back area of the facility has been designated as a staff break room. This required extensive coordination efforts to ensure that the room had ample space to accommodate six pieces of commercial laundry equipment. Additionally, a mini-split unit was installed to address the heat generated by the washers and dryers. Our team took great care to ensure that the installation of the laundry equipment and HVAC system were integrated seamlessly with the room's layout and design.
The locker rooms and showers are unique, with dual vanities and backlit mirrors, as well as mirrored floor, wall, and ceiling tiles. Near the locker rooms is a quiet waiting area where clients will relax before their service. This area comes equipped with white noise, speakers for the spa music, and an acoustic wall panel to maintain the relaxing ambiance of the room.
At Kent Design Build, we believe that investing in our community through high-quality construction projects like the Woodhouse Spa not only benefits our clients but also contributes to the overall growth and development of our community. We are proud to be a part of a team that continues to make a positive impact in the community through our construction projects and community outreach efforts.










