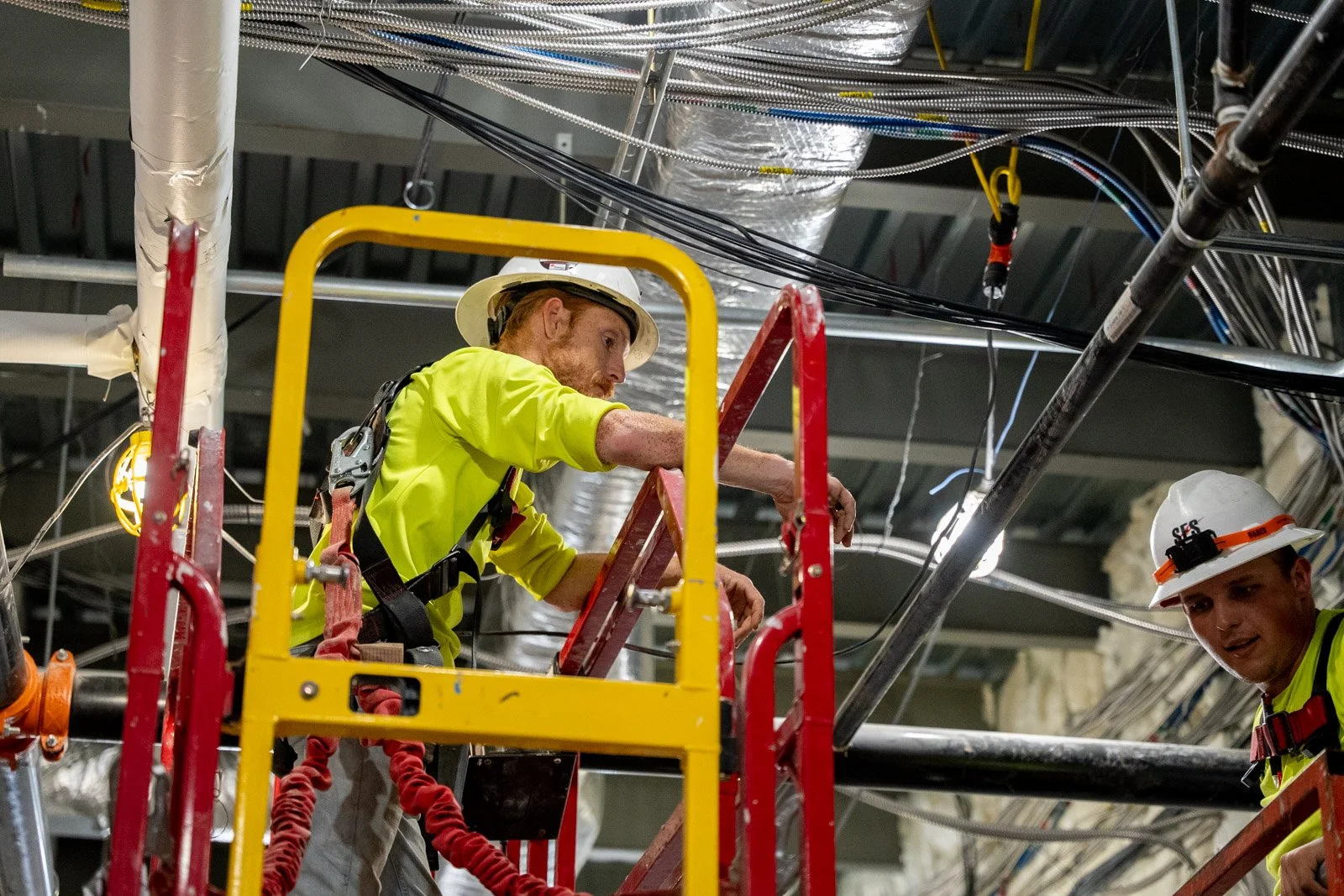The Bayou Church Journey to Completion
Here at Kent Design Build we have been busy working at the Bayou Church! We are excited to provide you with an update on the progress of this exciting project. Since our last visit, we have made significant strides in the construction process, and we are thrilled to update you with the latest developments.
Starting in Area A, the new theater space and overflow area, we have completed the construction of the stage and finishes are being applied to the walls and ceiling throughout the theater. Moving into the lobby area, we have created a large gathering space, complete with a cafe and outdoor patio area for congregants to enjoy.
Tying a new building into an existing structure can pose several challenges, such as maintaining a consistent exterior appearance and working within pre-existing spaces. However, at Kent Design Build, we have collaborated extensively with architects and engineers to overcome these obstacles and achieve a flawless integration.
In Area C, the ministries classrooms for K-5th grade students are taking shape, with each classroom featuring a stage and sound booth. The walls and ceilings have been finished and painted and our electrical and sound contractors have been working diligently to install electrical wiring to the sound booth and stage with lighting and other sound equipment.
We are also excited to see the exterior brick facade coming together, with our masons doing an exceptional job of matching the new brick to the existing structure. The monumental sign at the front entrance is also a standout feature, containing the largest piece of steel in the project.
As we continue to make progress on the Bayou Church project, we will keep posting updates on the latest developments. We are honored to be a part of this project in the community and look forward to seeing the finished product.







