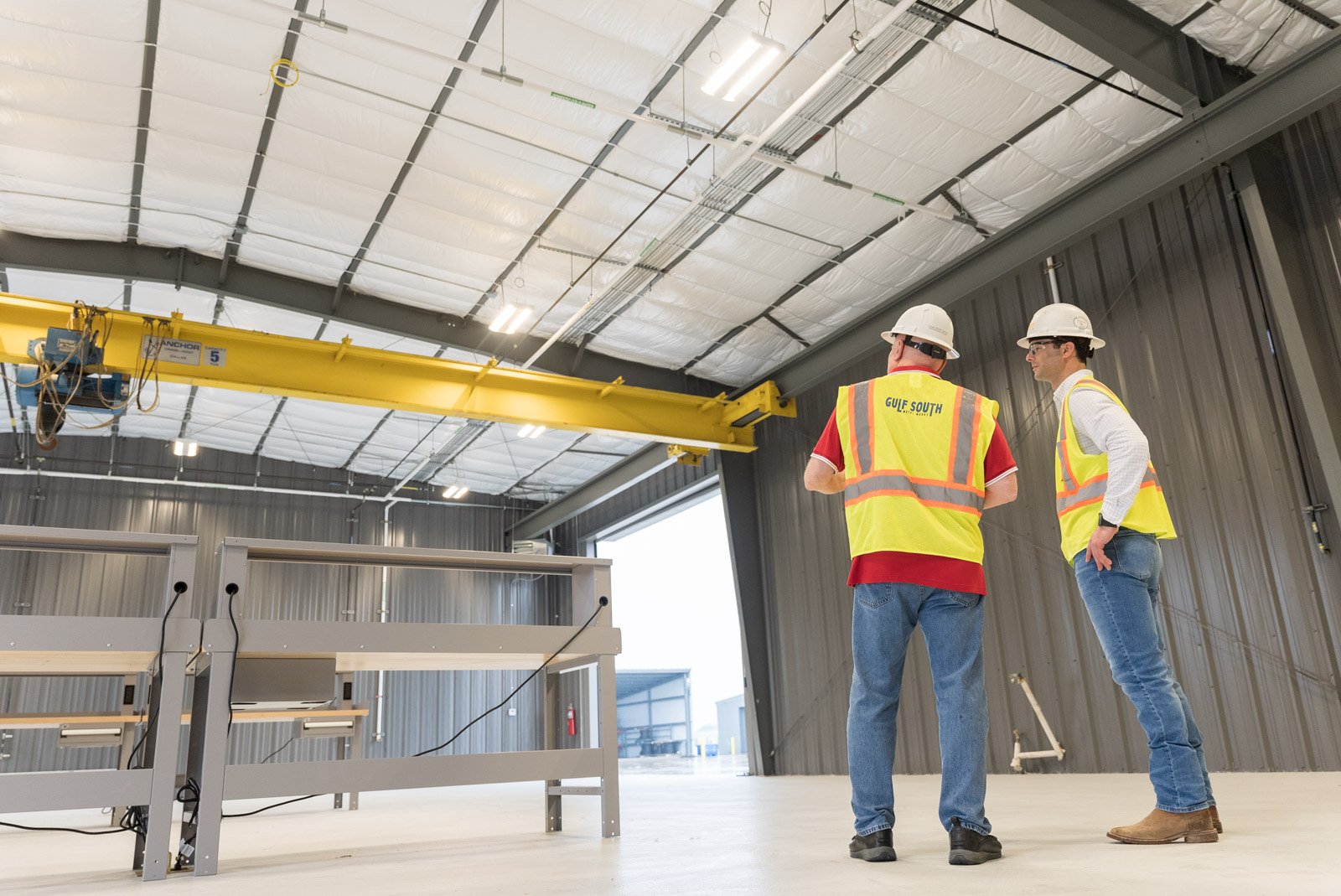Transforming Broussard Service Center
Discover the exciting transformations at the Broussard Service Center, where Kent Design Build has been hard at work. Led by project manager Dylan Marlborough, we are thrilled to share the latest updates with you.
The Broussard Service Center encompasses a campus with nine existing pre-engineered metal buildings spread across approximately nine acres. A notable addition to the campus is the brand new poll yard, which contributes to its overall efficiency and operations.
We initiated the project by implementing an early release demolition package for Building A. This involved a complete demolition and metal reroof over existing structures. Simultaneously, we were finalizing the plans for the rebuild, which encompassed comprehensive interior renovations and full envelope upgrades.
To enhance the aesthetics and durability of all nine buildings, we installed new Butler metal panels and a Butler metal roof over the existing structures. These additions provide long-lasting protection against the elements.
Building B is a standout feature of the project, boasting seven overhead roll-up doors. In total, the entire project now has eleven brand new overhead roll-up doors. Building B houses a full-service mechanic shop, where all the service trucks undergo maintenance. The strategic design allows for easy access, with all trucks conveniently pulling in from one centralized location.
During the demolition phase, we reimagined the layout of the building center, making significant changes to optimize functionality. By removing several walls, we created a spacious material store room and an equipment mezzanine atop the storm room. During times of unforeseen events or crises, this storm room acts as the campus’s safe room. This whole facility is essentially meant to operate during emergency situations, such as hurricanes. To ensure the safety of the entire facility, we installed a new sprinkler system. This system seamlessly transitions from an interior wet system to a dry system as it extends to the loading bays, safeguarding against freezing temperatures.
Adjacent to the auditorium, and conveniently located across from the safe room we mentioned earlier, you'll find the newly transformed kitchen and break room area. With a full wall of kitchen appliances, this space offers a welcoming environment for employees to unwind and recharge.
Kent Design Build is honored to have successfully delivered a functional space that precisely meets the client's needs. It is truly rewarding to collaborate with a client that plays such a vital role in our communities on a daily basis.






