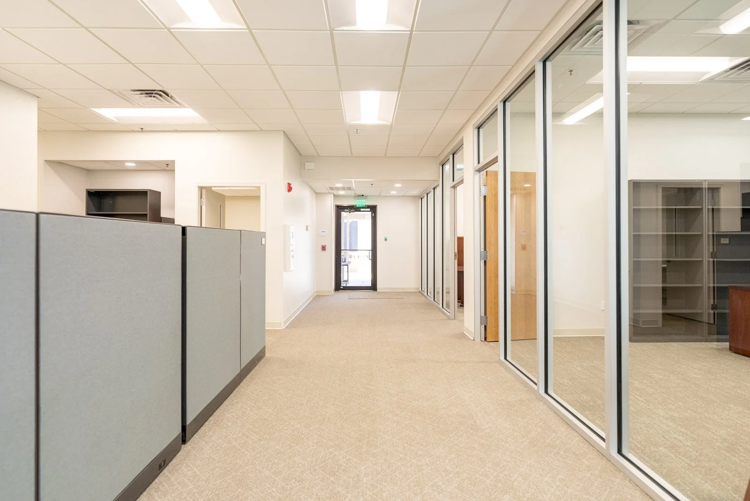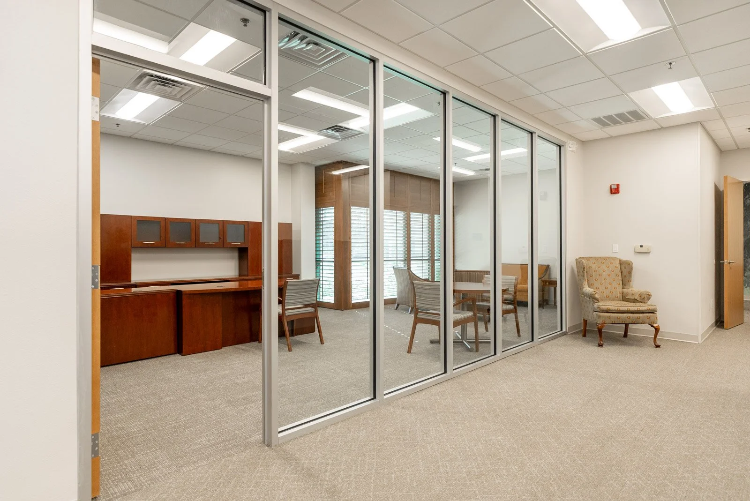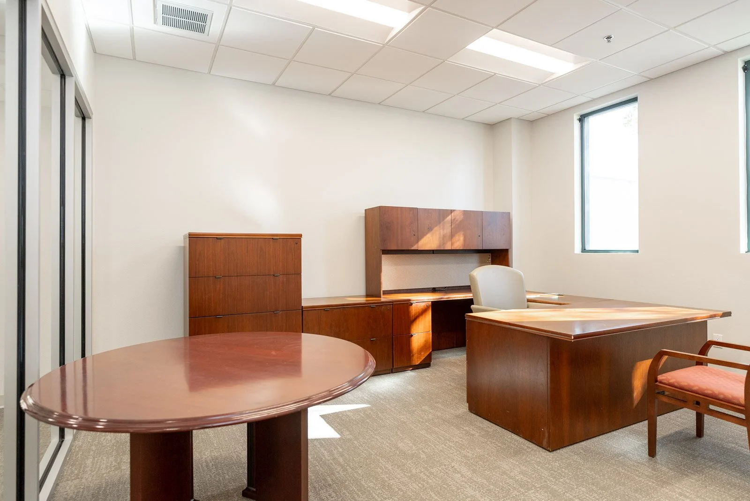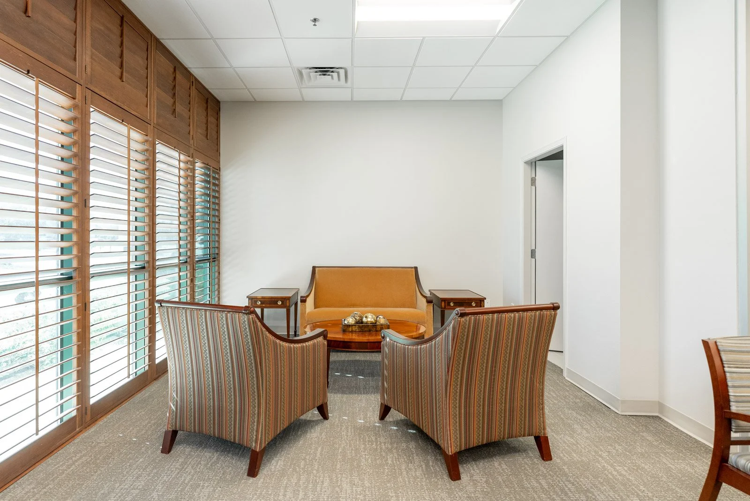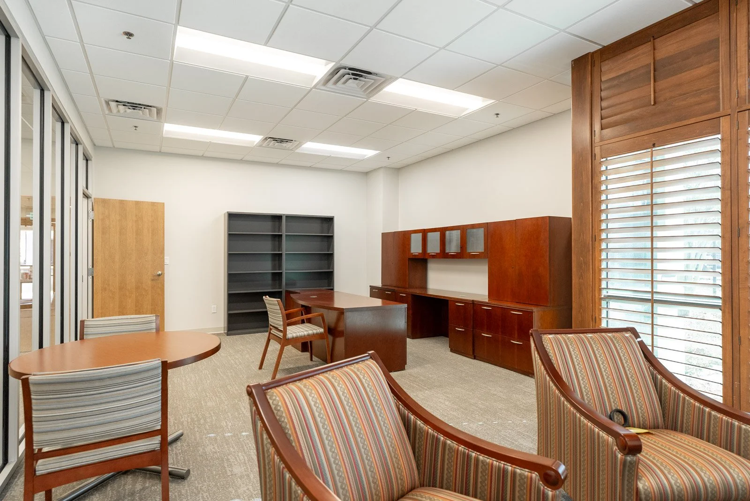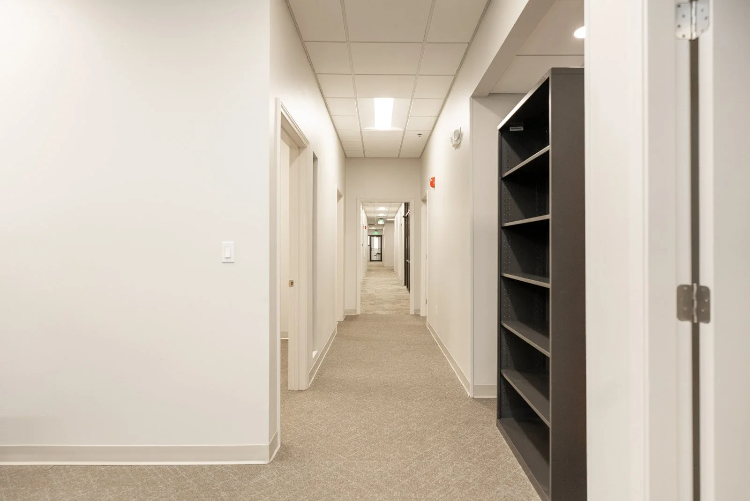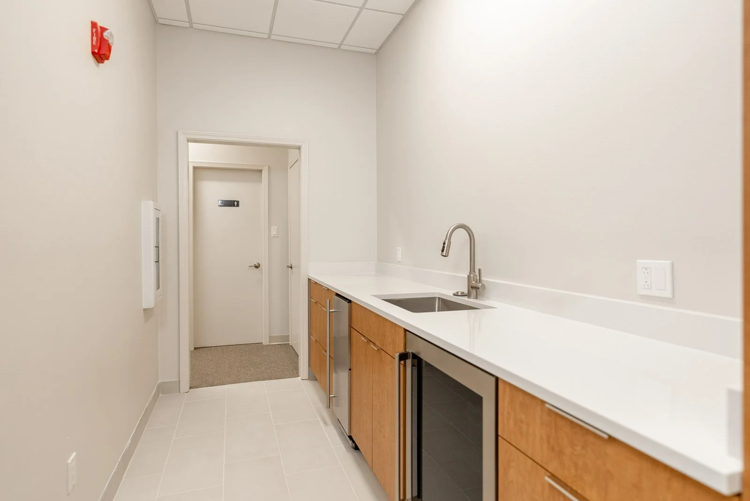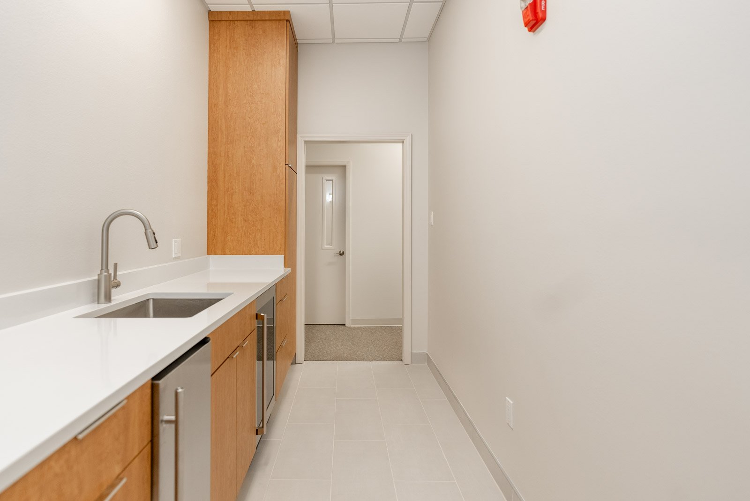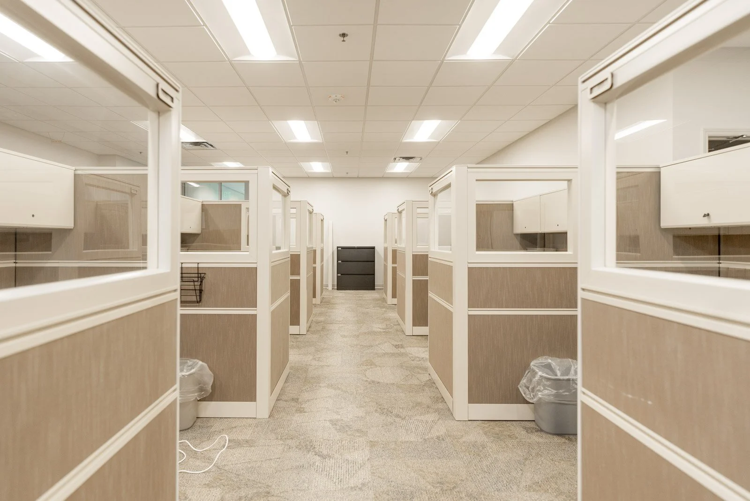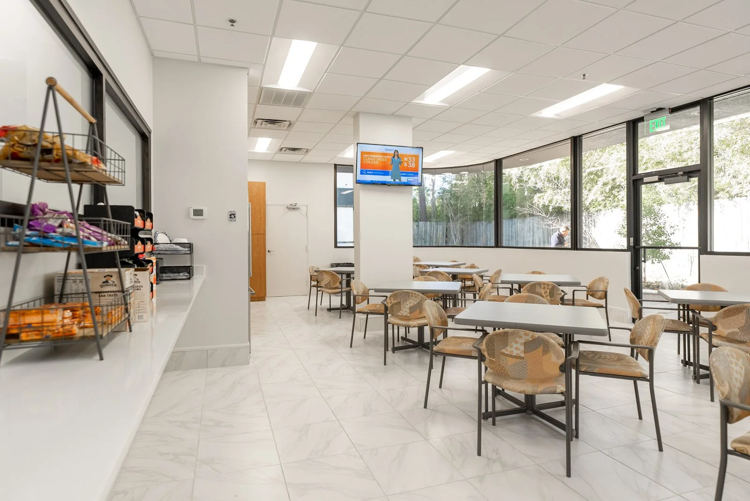Caralex Office Renovation // 10,500 SF // Complete Office Renovation
This project involves an interior, primarily cosmetic, renovation of an existing 10,500 SF office space. In the executive office area, closets and unnecessary walls were removed and replaced with glass storefronts to maximize office space and allow more natural light into the area. The demolition phase included removing old carpet, plumbing fixtures, bathroom tile, ceiling tile, and ceiling lights. To enhance the entire space, new acoustical ceiling tiles and bright LED lights were installed. Nearly 4,000 SF of carpet was replaced, and existing carpet was thoroughly steam cleaned. Most bathrooms and kitchenette areas received new porcelain tile.
Old wallpaper throughout the space was removed, and all walls, doors, and door frames were repainted. Bathroom accessories, plumbing fixtures, mirrors, and door hardware were all replaced with more modern selections. The millwork with quartz tops and new appliances were personally selected by the owner and replaced. Final cleaning of new and existing areas, as well as existing furniture to remain, was all completed in time for the new tenant to move in.

