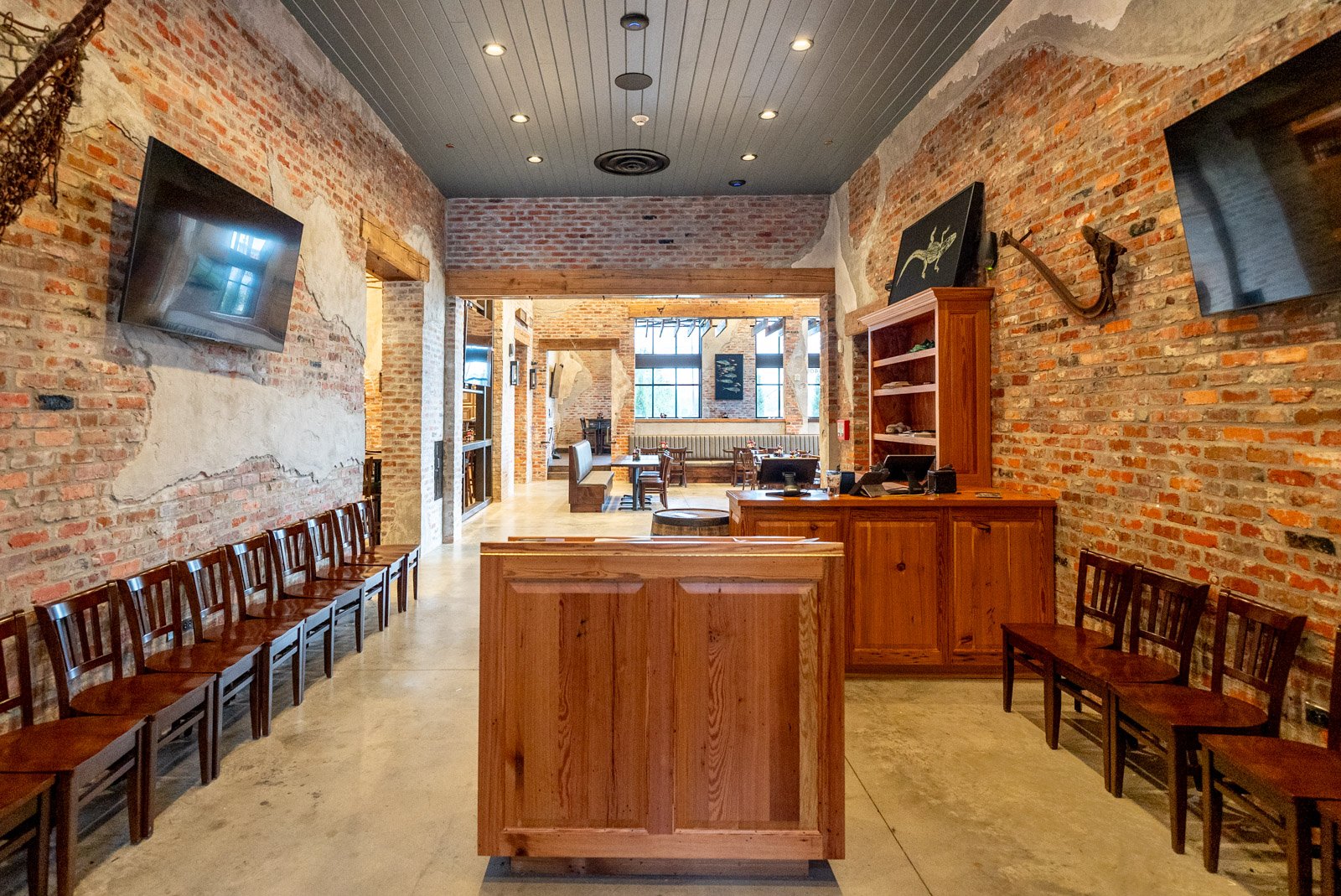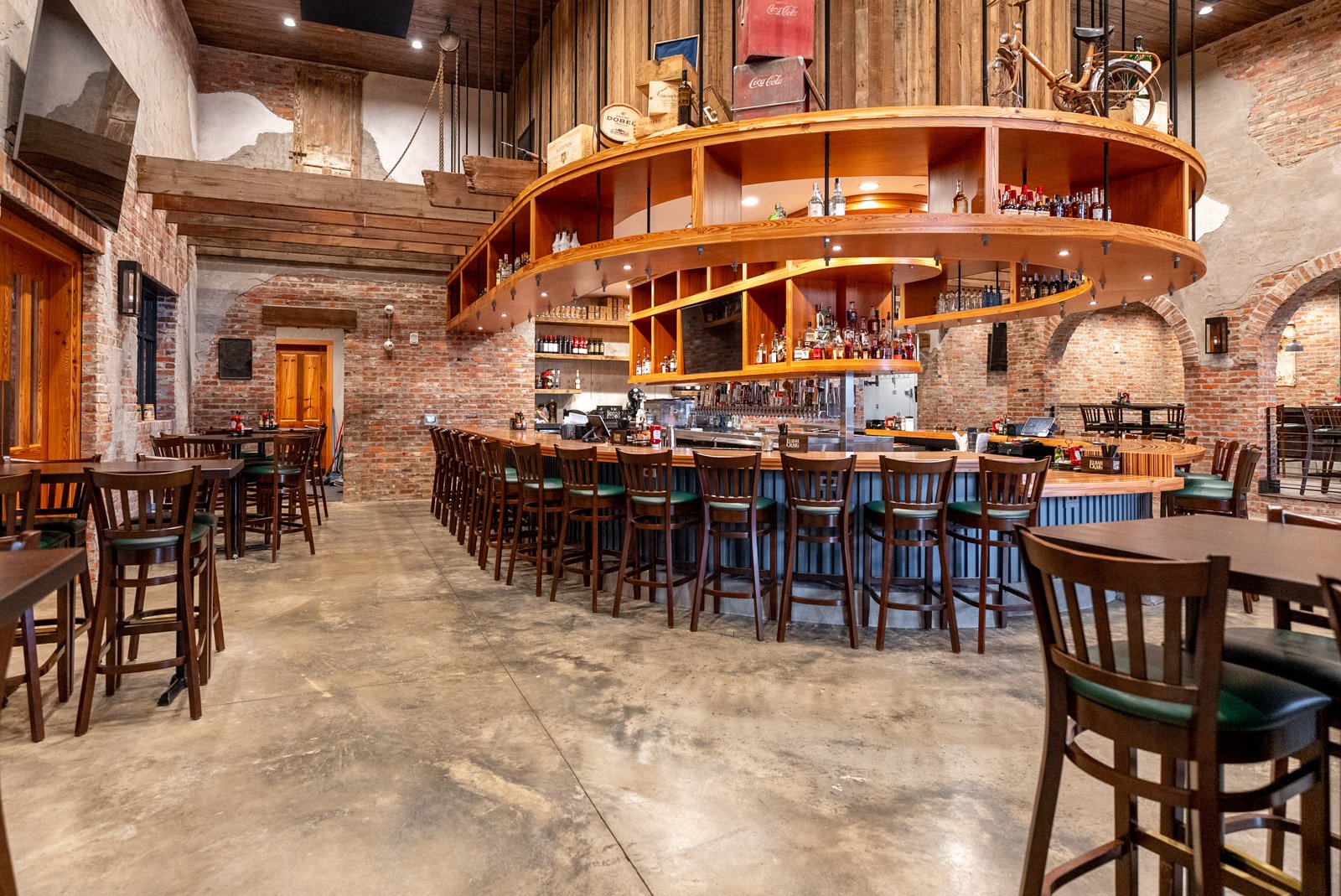Commercial Projects > Retail Stores
The Chimes Restaurant Lafayette // 11,500 SF // Restaurant with Indoor and Outdoor Seating
The Chimes Lafayette is a ground-up 11,500 SF wood-framed restaurant along with an 8.5-acre site development for future parcel tenants. Site development covered infrastructure for all four parcels of land, including underground drainage, water and sewer utilities, and concrete driveways. This is the fourth restaurant location for this client.
The restaurant is elevated about 3 feet above existing grade to comply with flood elevation requirements, but in return, it provided an opportunity for a grand front entrance. It also has an awesome patio and deck featuring two live oak trees.
The two live oaks are surrounded by a 4,075 SF deck, a 16-foot-tall fireplace, a sunken sitting area under a pergola, three cabanas, and outdoor dining area that opens to the deck with four large hydraulic doors. The deck itself is constructed with all low-maintenance materials, like composite decking, light-gauge/structural steel framing, and helical deep foundations (to reduce impact to tree root systems), so there is no rotting deck for owners to deal with in just a few years. The building is beautiful with Chime’s signature finishes of antique brick, old-world plaster, antique wood, etc.
















