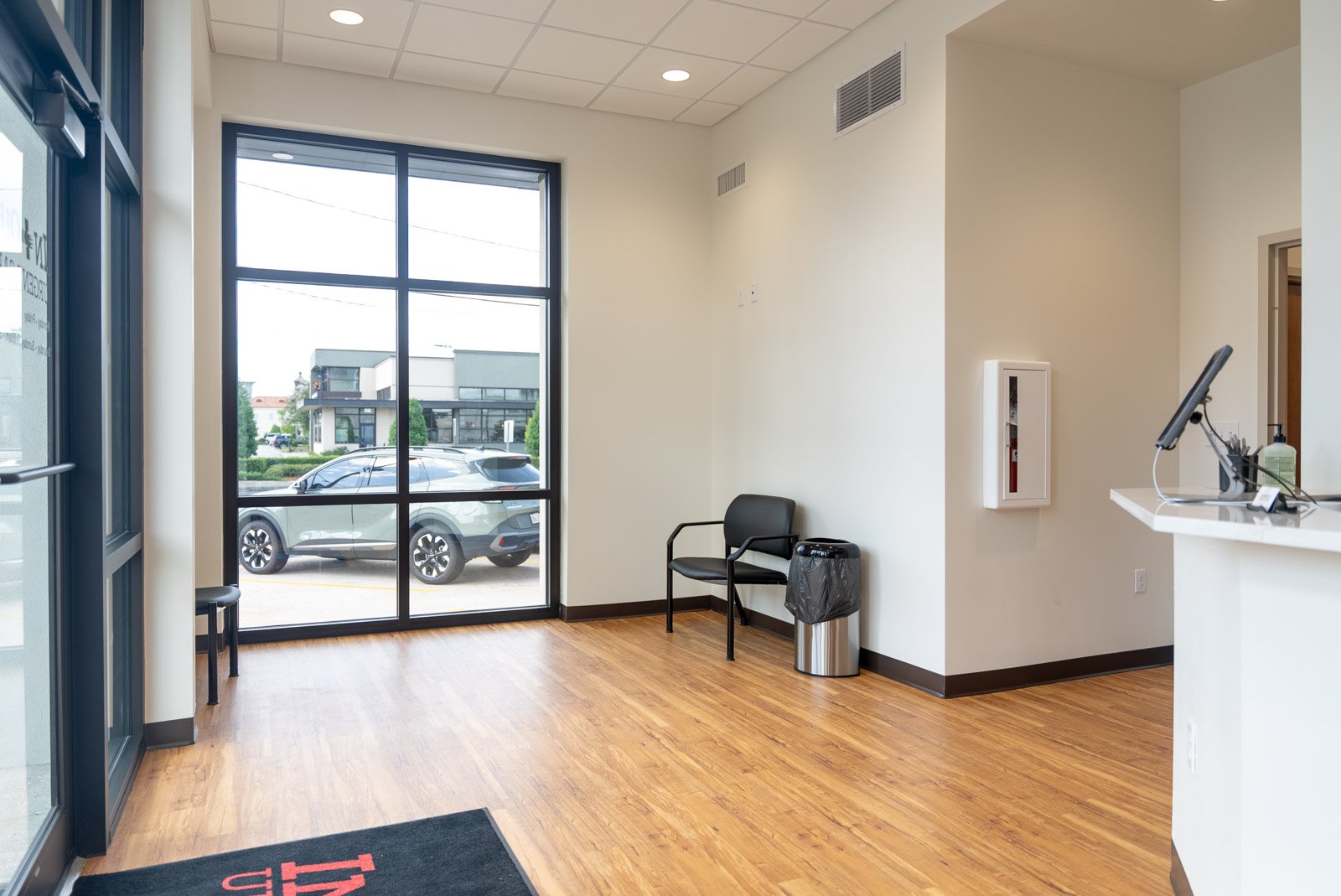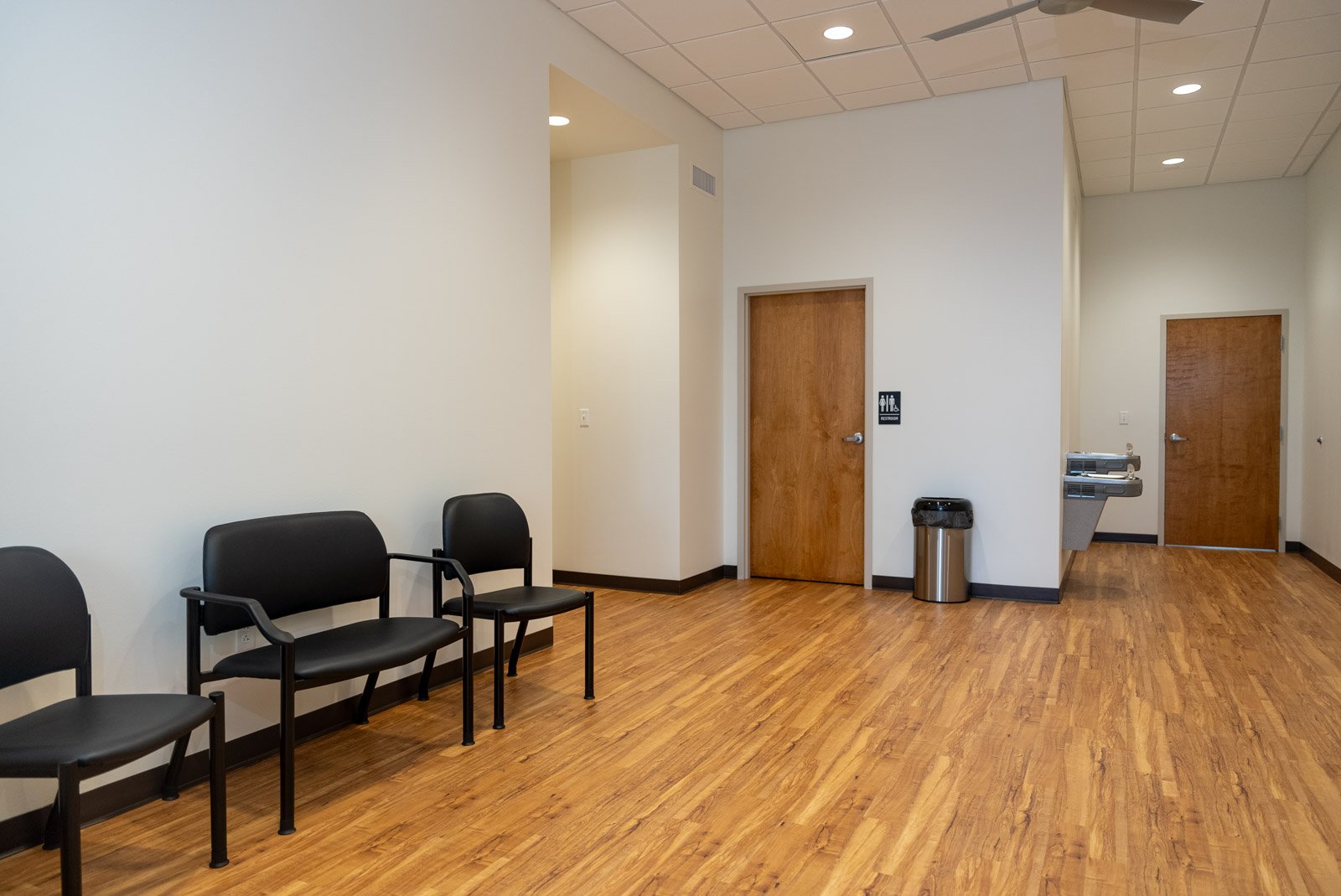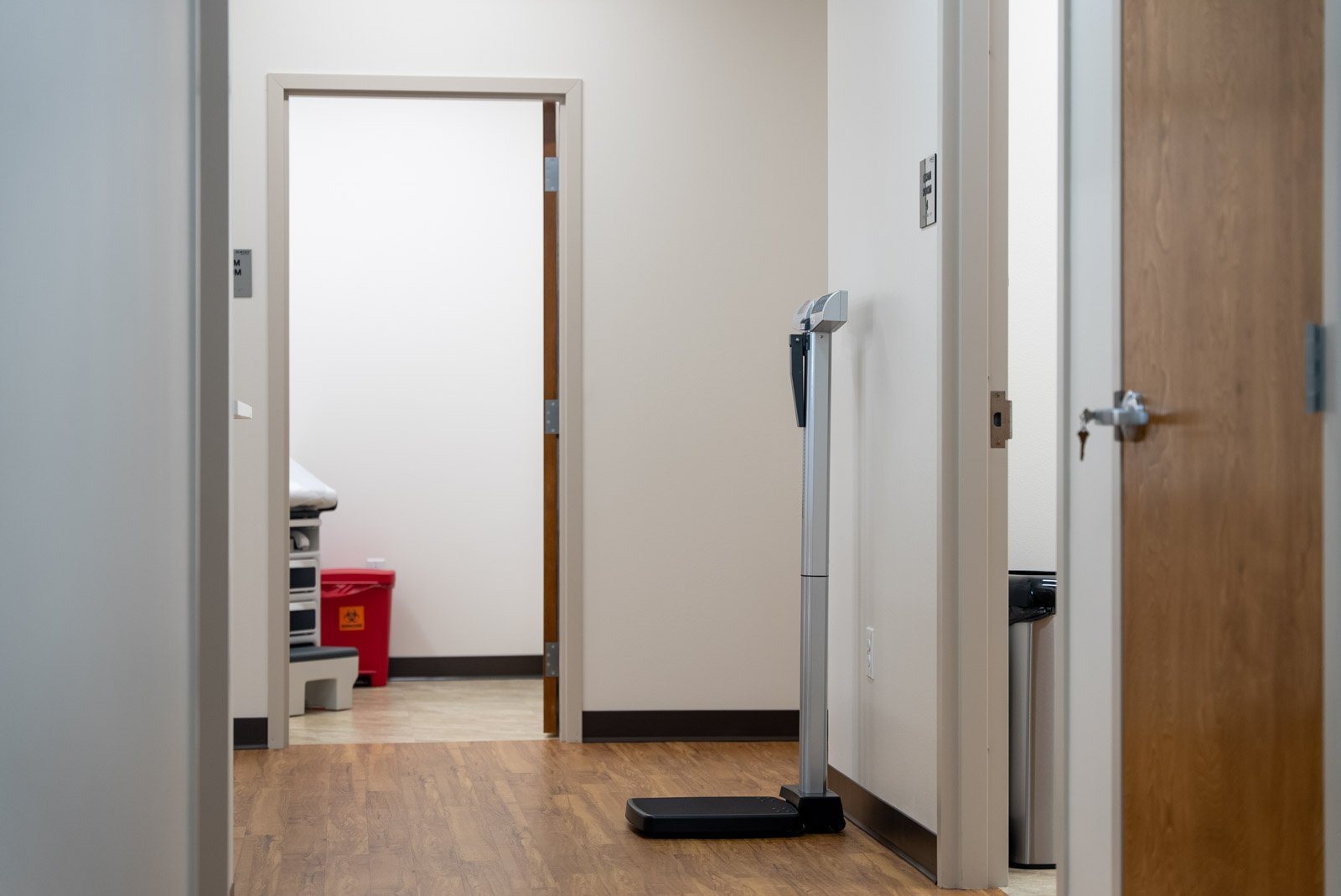Healthcare Projects > In And Out Urgent Care Metairie
In And Out Urgent Care Metairie // 4,299 SF // Full Service Urgent Care
This is the third project with this client. The project involved the renovation of an existing 4,300-square-foot building, which included a complete gut of the interiors, cutting back and demolishing the front-view facade wall in its entirety, as well as a portion of the back wall. We integrated both a new metal stud-framed wall with storefront windows and a new CMU wall into the existing structural steel frame, structural CMU walls, and the remaining roof. Exterior finishes consist of new paint applied over existing areas, a storefront, stucco, a sheet metal roof cap, and an eyebrow-framed canopy with a sheet metal wrap. Additionally, we poured concrete over sections of the demolished parking lot, added striping, incorporated an entrance walkway ramp, and installed a handrail system. The building's interiors feature metal stud-framed interior walls with gypsum board, acoustical ceiling tiles, new millwork with solid surface tops, and laminated vinyl tile flooring. The clinic layout includes reception areas, lobbies, exam rooms, break rooms, and an X-ray lab.




















































