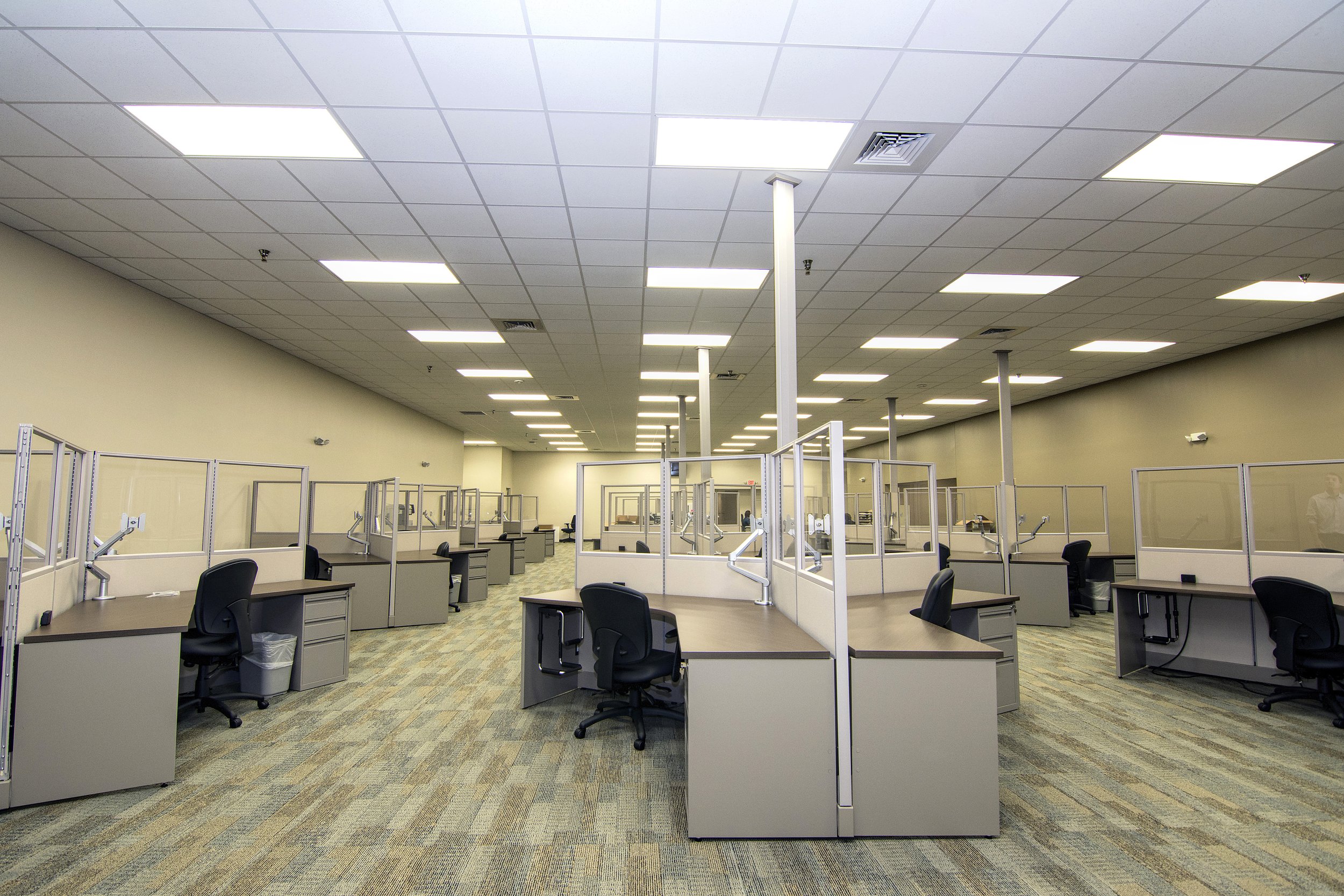Healthcare Projects > Medical Center Specialty Pharmacy
Ochsner Medical Center Specialty Pharmacy // 15,000 SqFt // Pharmacy and Office Space
This project entailed a design-build for a 12,000 square-foot build-out within an existing warehouse, transforming it into a new pharmacy, and a 3,000 square-foot renovation of the existing animal research facility to include new offices. We developed plans for both permitting and State Fire Marshal review. The renovation involved installing metal stud framing, sheetrock, and acoustical ceilings throughout. Before new carpeting and Vinyl Composite Tile (VCT) were installed, the existing concrete slab was waterproofed and leveled. The mechanical scope of work included plumbing rough-in and fixtures for new bathrooms and a break room, installation of a new wet pipe sprinkler system, and connections to the chilled water system of the central plant for the new HVAC. The electrical upgrades featured new distribution equipment, lighting, receptacles, security and access controls, and the installation of a diesel generator for emergency power.













