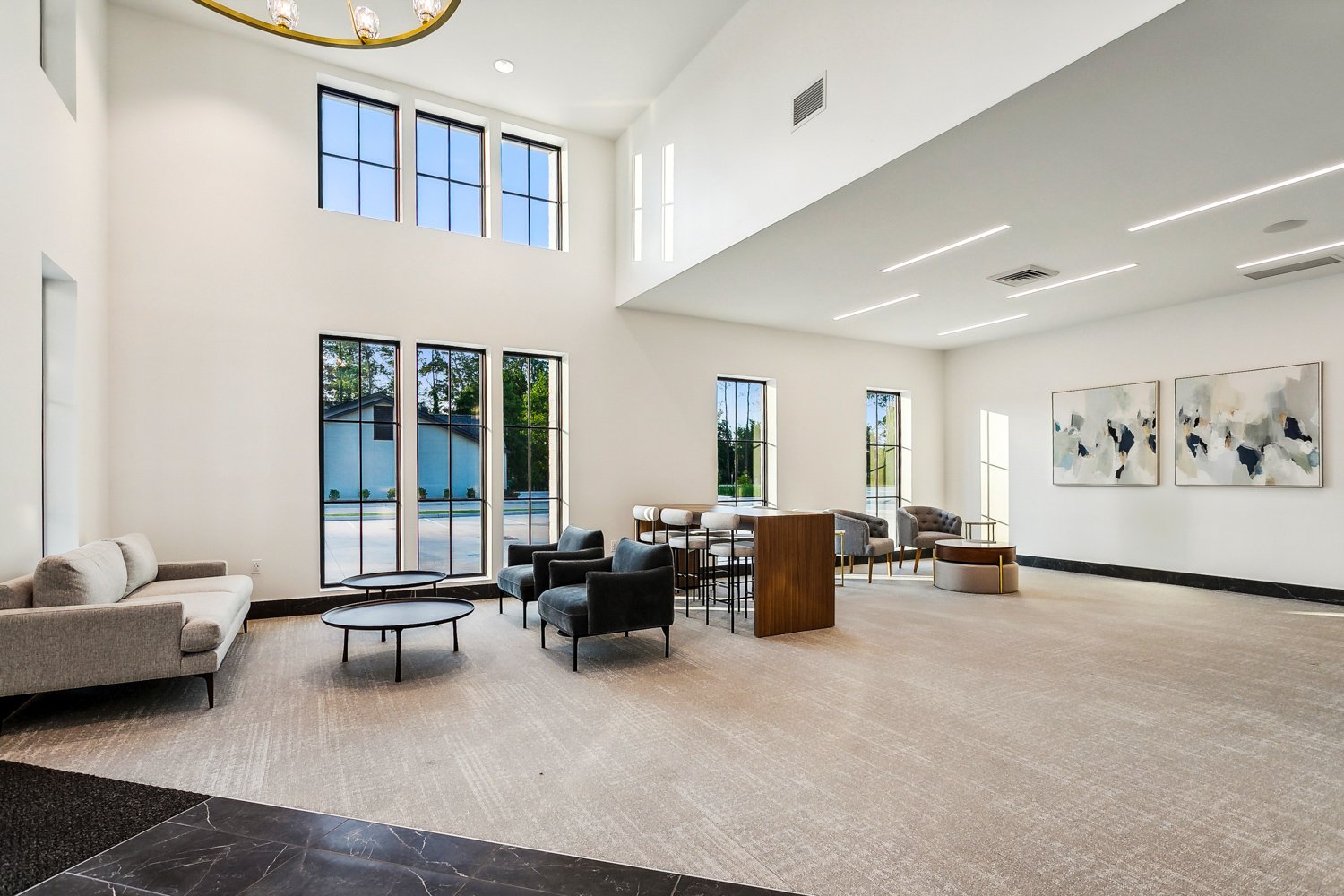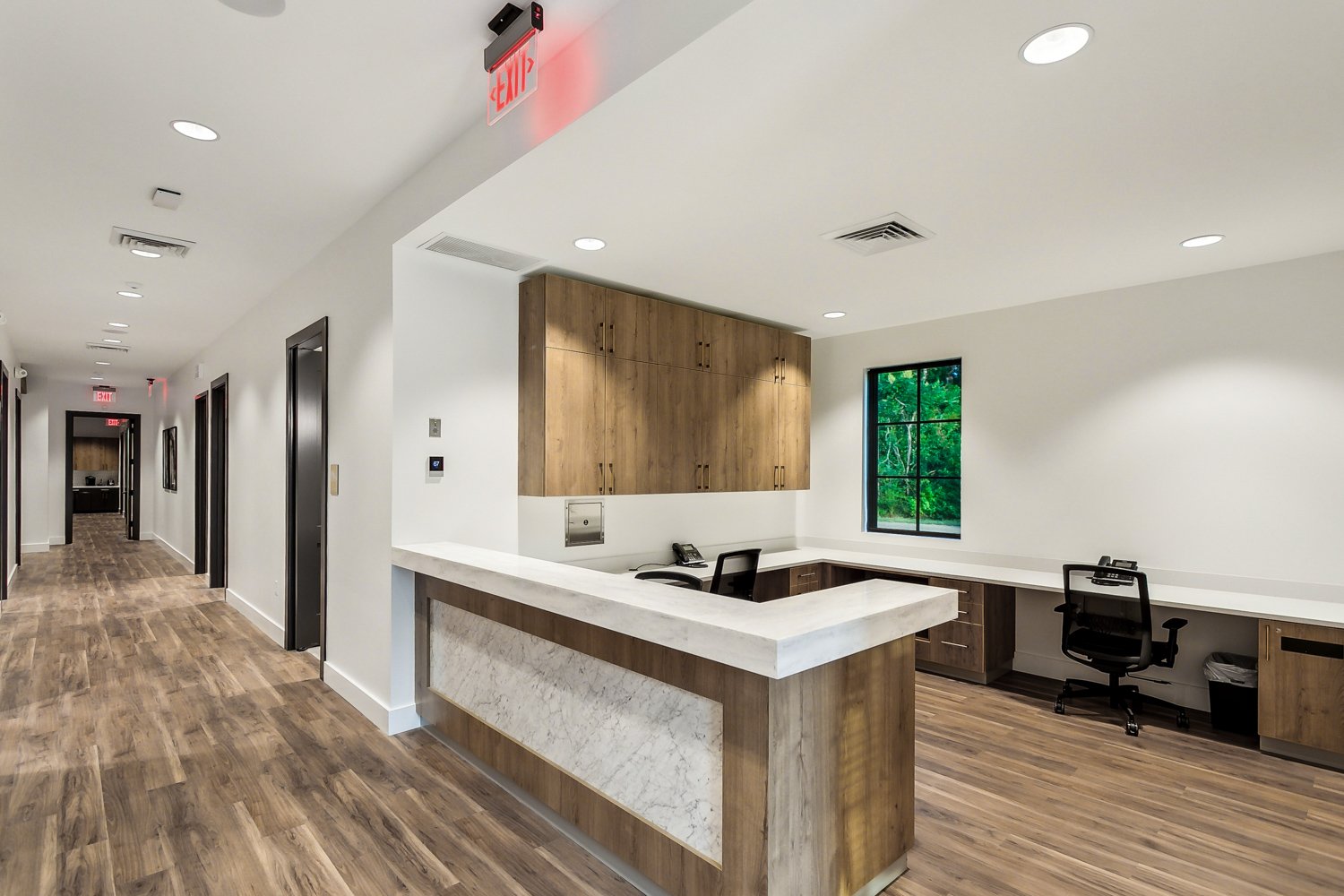Healthcare Projects > Rehab Dynamics
Paradigm Health System Mandeville // 9,135 SF // Medical Clinic
This project included the construction of a new two-story medical office building. The structure consists of a wood framed building and pre-engineered truss system. The grand lobby offers a spa-like feel, a theme carried throughout the entire building in an effort to set this medical office building apart from the rest. The first floor clinic space includes 11 exam rooms, a casting room, infusion room, and an x-ray room, as well as administrative and provider offices and meeting spaces. The second floor is sophisticated open work space with an adjoining balcony.



































